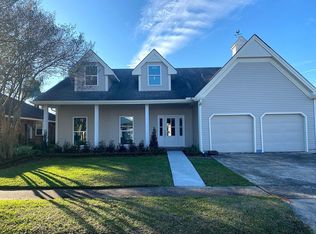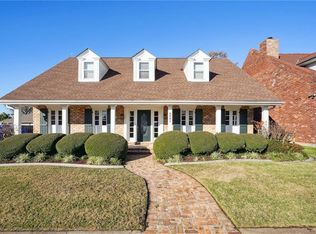Closed
Price Unknown
3249 Sugar Mill Rd, Kenner, LA 70065
4beds
1,880sqft
Single Family Residence
Built in 1985
6,838.92 Square Feet Lot
$300,600 Zestimate®
$--/sqft
$2,199 Estimated rent
Home value
$300,600
$271,000 - $334,000
$2,199/mo
Zestimate® history
Loading...
Owner options
Explore your selling options
What's special
Showings begin Saturday July 26. Cannes Brulee Subdivision - Introducing 3249 Sugar Mill Rd 4 bedroom single story brick home situated on a corner lot. The Owner is selling in AS-IS Condition. Very Good/Average. This home has some fine features in the kitchen- stainless side by side Refrig. Jennn-air cook top and Kitchen-Aide Dbl Oven compliment the granite countertop accent to the wood cabinetry. Beautiful view of inground pool from the Kitchen -brkfast area. Qaulity thru out the home. Bathrooms spacious - Primary has a walk-in shower. A Cathedral Ceiling in the Den really adds a touch to the nice den/great room. Oh did I mention a fierplace? You will enjoy the large dbl car garage attached to the home. No Carpet in the home. Bring your imagination
This could be your "home" before the School Year begins! All electric as Gas Use removed from the home - Sellers choice -but is available should buyer want gas.
Zillow last checked: 8 hours ago
Listing updated: August 26, 2025 at 11:39am
Listed by:
Diane Rosenbach 504-417-8787,
Compass Metro (LATT01)
Bought with:
Niki Tripi
Coldwell Banker TEC METAIRIE
Source: GSREIN,MLS#: 2513012
Facts & features
Interior
Bedrooms & bathrooms
- Bedrooms: 4
- Bathrooms: 2
- Full bathrooms: 2
Primary bedroom
- Description: Flooring: Tile
- Level: Lower
- Dimensions: 12x13.6
Bedroom
- Description: Flooring: Tile
- Level: Lower
- Dimensions: 11 x 10
Bedroom
- Description: Flooring: Tile
- Level: Lower
- Dimensions: 11 x 10
Bedroom
- Description: Flooring: Tile
- Level: Lower
- Dimensions: 11x12.5
Breakfast room nook
- Description: Flooring: Tile
- Level: Lower
- Dimensions: 8.4 x9.6
Den
- Description: Flooring: Tile
- Level: Lower
- Dimensions: 18 x 15.9
Dining room
- Description: Flooring: Tile
- Level: Lower
- Dimensions: 9.2 x 9.6
Garage
- Description: Flooring: Other
- Level: Lower
- Dimensions: 20 x 21
Kitchen
- Description: Flooring: Tile
- Level: Lower
- Dimensions: 9 x 13
Laundry
- Description: Flooring: Tile
- Level: Lower
- Dimensions: 8.3 x 5
Living room
- Description: Flooring: Tile
- Level: Lower
- Dimensions: 11.6 x 12.2
Patio
- Description: Flooring: Tile
- Level: Lower
- Dimensions: 9.3 x13.8
Heating
- Central
Cooling
- Central Air, 1 Unit
Appliances
- Included: Cooktop, Double Oven, Dishwasher, Refrigerator
- Laundry: Washer Hookup, Dryer Hookup
Features
- Ceiling Fan(s), Carbon Monoxide Detector, Granite Counters, Pantry, Vaulted Ceiling(s)
- Has fireplace: Yes
- Fireplace features: Wood Burning
Interior area
- Total structure area: 2,733
- Total interior livable area: 1,880 sqft
Property
Parking
- Parking features: Attached, Garage, Two Spaces, Garage Door Opener
- Has garage: Yes
Features
- Levels: One
- Stories: 1
- Patio & porch: Covered
- Exterior features: Fence
- Pool features: In Ground
Lot
- Size: 6,838 sqft
- Dimensions: 6825
- Features: Corner Lot, City Lot, Rectangular Lot
Details
- Parcel number: 10832043
- Special conditions: None
Construction
Type & style
- Home type: SingleFamily
- Architectural style: Traditional
- Property subtype: Single Family Residence
Materials
- Brick
- Foundation: Slab
- Roof: Asphalt,Shingle
Condition
- Very Good Condition
- Year built: 1985
Utilities & green energy
- Sewer: Public Sewer
- Water: Public
Community & neighborhood
Location
- Region: Kenner
- Subdivision: Cannes Brulees
Price history
| Date | Event | Price |
|---|---|---|
| 8/26/2025 | Sold | -- |
Source: | ||
| 7/30/2025 | Pending sale | $299,000$159/sqft |
Source: | ||
| 7/25/2025 | Listed for sale | $299,000$159/sqft |
Source: | ||
Public tax history
| Year | Property taxes | Tax assessment |
|---|---|---|
| 2024 | $599 -3.7% | $15,130 |
| 2023 | $622 +2.3% | $15,130 |
| 2022 | $608 -11.3% | $15,130 |
Find assessor info on the county website
Neighborhood: 70065
Nearby schools
GreatSchools rating
- 5/10A.C. Alexander Elementary SchoolGrades: PK-8Distance: 0.7 mi
- 3/10Bonnabel Magnet Academy High SchoolGrades: 9-12Distance: 1.6 mi
Sell for more on Zillow
Get a Zillow Showcase℠ listing at no additional cost and you could sell for .
$300,600
2% more+$6,012
With Zillow Showcase(estimated)$306,612

