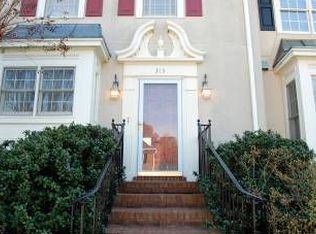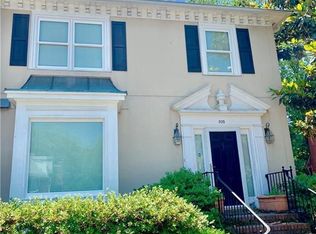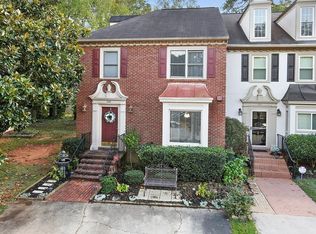Closed
$365,000
325 Brantley Rd, Sandy Springs, GA 30350
3beds
1,884sqft
Townhouse
Built in 1985
1,916.64 Square Feet Lot
$358,000 Zestimate®
$194/sqft
$2,429 Estimated rent
Home value
$358,000
$329,000 - $390,000
$2,429/mo
Zestimate® history
Loading...
Owner options
Explore your selling options
What's special
Welcome to 325 Brantley Road-an inviting and spacious end unit townhome tucked into a peaceful cul-de-sac in the heart of Sandy Springs. With 3 bedrooms, 2.5 bathrooms, and 1,884 square feet, this home delivers comfort, flexibility, and loads of space. Step inside to find beautiful hardwood floors on the main level, crown molding throughout, and an open-concept living space anchored by a cozy gas fireplace. The kitchen has been refreshed with new granite countertops, updated appliances, and plenty of cabinet space-perfect for everyday meals or entertaining friends. Just off the living area, enjoy a covered back patio and fenced yard, ideal for relaxing or letting pets play. Upstairs, you'll find all three bedrooms, including a spacious primary suite with a large walk-in closet and a tile bath. The laundry is conveniently located on the second floor, right where you need it. Fresh new carpet upstairs and new windows add comfort and peace of mind. Outside, this townhome sits on a rare oversized cul-de-sac lot with brick on two sides for added charm. Best of all, there's no HOA and no rental restrictions, giving you options-whether you're looking for a place to call home or an investment opportunity. Located just minutes from GA 400 and the best of Sandy Springs and Roswell, you'll have quick access to shops, dining, parks, and more, all while enjoying the quiet feel of this hidden gem. Don't miss this one - it's ready and waiting for its next chapter.
Zillow last checked: 8 hours ago
Listing updated: August 05, 2025 at 09:49am
Listed by:
Dawn Levy 404-664-4223,
BHHS Georgia Properties
Bought with:
Carlyn Costo, 409435
Atlanta Communities
Source: GAMLS,MLS#: 10557949
Facts & features
Interior
Bedrooms & bathrooms
- Bedrooms: 3
- Bathrooms: 3
- Full bathrooms: 2
- 1/2 bathrooms: 1
Kitchen
- Features: Kitchen Island
Heating
- Central
Cooling
- Ceiling Fan(s), Central Air
Appliances
- Included: Dishwasher, Disposal, Dryer, Gas Water Heater, Microwave, Refrigerator, Washer
- Laundry: In Hall, Laundry Closet, Upper Level
Features
- Double Vanity, Roommate Plan, Walk-In Closet(s)
- Flooring: Carpet, Hardwood
- Windows: Double Pane Windows
- Basement: None
- Number of fireplaces: 1
- Fireplace features: Gas Log, Gas Starter, Living Room
- Common walls with other units/homes: 1 Common Wall,End Unit
Interior area
- Total structure area: 1,884
- Total interior livable area: 1,884 sqft
- Finished area above ground: 1,884
- Finished area below ground: 0
Property
Parking
- Total spaces: 2
- Parking features: Parking Pad
- Has uncovered spaces: Yes
Features
- Levels: Two
- Stories: 2
- Patio & porch: Patio
- Fencing: Back Yard,Fenced,Wood
- Waterfront features: No Dock Or Boathouse
- Body of water: None
Lot
- Size: 1,916 sqft
- Features: Cul-De-Sac, Private
Details
- Parcel number: 17 002400050282
Construction
Type & style
- Home type: Townhouse
- Architectural style: Traditional
- Property subtype: Townhouse
- Attached to another structure: Yes
Materials
- Brick, Other
- Foundation: Slab
- Roof: Composition
Condition
- Resale
- New construction: No
- Year built: 1985
Utilities & green energy
- Electric: 220 Volts
- Sewer: Public Sewer
- Water: Public
- Utilities for property: Cable Available, Electricity Available, Natural Gas Available, Sewer Available, Underground Utilities, Water Available
Community & neighborhood
Security
- Security features: Carbon Monoxide Detector(s), Smoke Detector(s)
Community
- Community features: Near Public Transport, Near Shopping
Location
- Region: Sandy Springs
- Subdivision: Winterchase
HOA & financial
HOA
- Has HOA: No
- Services included: None
Other
Other facts
- Listing agreement: Exclusive Right To Sell
Price history
| Date | Event | Price |
|---|---|---|
| 8/4/2025 | Sold | $365,000$194/sqft |
Source: | ||
| 7/10/2025 | Pending sale | $365,000$194/sqft |
Source: | ||
| 7/5/2025 | Listed for sale | $365,000+82.5%$194/sqft |
Source: | ||
| 11/12/2003 | Sold | $200,000+11.1%$106/sqft |
Source: Public Record Report a problem | ||
| 4/12/1999 | Sold | $180,000+41.7%$96/sqft |
Source: Public Record Report a problem | ||
Public tax history
| Year | Property taxes | Tax assessment |
|---|---|---|
| 2024 | $2,134 +37.1% | $109,920 |
| 2023 | $1,556 -24.1% | $109,920 +2.5% |
| 2022 | $2,051 +14.8% | $107,200 +23.5% |
Find assessor info on the county website
Neighborhood: 30350
Nearby schools
GreatSchools rating
- 6/10Ison Springs Elementary SchoolGrades: PK-5Distance: 0.2 mi
- 5/10Sandy Springs Charter Middle SchoolGrades: 6-8Distance: 1.7 mi
- 6/10North Springs Charter High SchoolGrades: 9-12Distance: 1.3 mi
Schools provided by the listing agent
- Elementary: Ison Springs
- Middle: Sandy Springs
- High: North Springs
Source: GAMLS. This data may not be complete. We recommend contacting the local school district to confirm school assignments for this home.
Get a cash offer in 3 minutes
Find out how much your home could sell for in as little as 3 minutes with a no-obligation cash offer.
Estimated market value$358,000
Get a cash offer in 3 minutes
Find out how much your home could sell for in as little as 3 minutes with a no-obligation cash offer.
Estimated market value
$358,000


