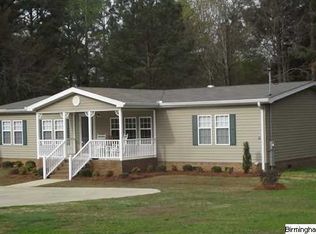WOW!! RARE FIND IN ST CLAIR COUNTY! Privacy galore! This gem is only 6 years young and NOTHING has been spared! The kitchen is a chefs dream with a large gas cooktop and double ovens. The cabinets are custom built with granite countertops and beautiful stainless appliances. The kitchen also has a large breakfast bar. The master offers a very private setting with a home office, private balcony, and a spa like bathroom which features a claw foot soaker tub and a oversized tile shower. You will also enjoy the oversized his/hers closets. This beauty offers 5 bedrooms, which are all are all en suites and a oversized 1/2 bath is also the bathroom for the pool area. Two bedrooms are on the main level, one upper level that is oversized, and 2 basement level. THERE IS A 50X60 WORKSHOP W/FULL BATH & 3 LARGE GAR DOORS. SALT WATER POOL, GENERATOR,SPRAY FOAM INSULATION, SPRINKLER SYSTEM, MASSIVE CROWN MOLDING, MAN CAVE, LARGE BAR/MINI KITCHEN IN BASEMENT! TO MANY EXTRAS TO MENTION!
This property is off market, which means it's not currently listed for sale or rent on Zillow. This may be different from what's available on other websites or public sources.
