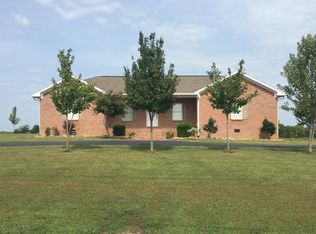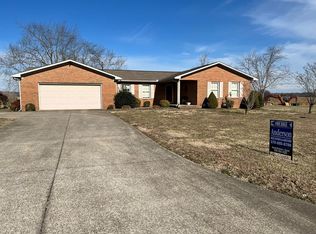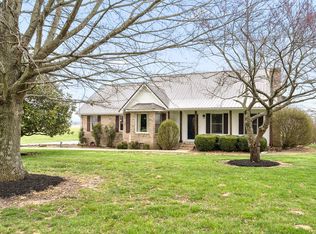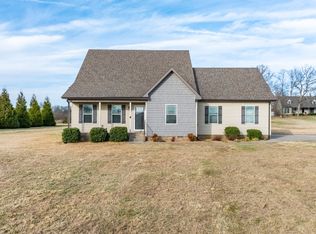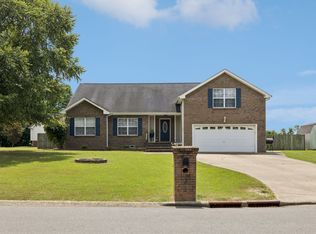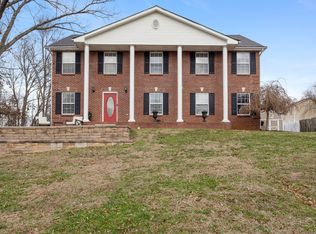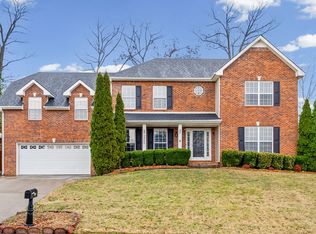Charming Traditional Brick Home in Sought-After Davis Mill! Nestled on a corner lot in one of Elkton’s most desirable areas, this beautiful brick home offers the perfect blend of country charm and convenience—peaceful surroundings just minutes from town. Inside, the main level features a spacious primary suite with private bath, a separate dining room, and an oversized family room perfect for gatherings. Upstairs, you’ll find two generous bedrooms, a full bath, and a versatile bonus space that could serve as a fourth bedroom, hobby room, or extra storage. Step outside to your private backyard retreat! Enjoy summer days around the gorgeous fenced saltwater pool, complete with a large concrete lounging area for tanning and play. The covered back deck is ideal for relaxing or entertaining while overlooking the spacious yard. A storage shed is also included with the property. This home truly offers room to live, relax, and play—all in one of Elkton’s best locations!
For sale
$389,000
325 Davis Mill Rd, Elkton, KY 42220
4beds
2,640sqft
Est.:
Single Family Residence
Built in 2001
1.02 Acres Lot
$383,400 Zestimate®
$147/sqft
$-- HOA
What's special
- 141 days |
- 416 |
- 13 |
Likely to sell faster than
Zillow last checked: 8 hours ago
Listing updated: October 31, 2025 at 12:19pm
Listed by:
Lisa Miller 270-348-5105,
Keller Williams First Choice R,
Ronald Miller 270-991-1318,
Keller Williams First Choice R
Source: RASK,MLS#: RA20255304
Tour with a local agent
Facts & features
Interior
Bedrooms & bathrooms
- Bedrooms: 4
- Bathrooms: 3
- Full bathrooms: 2
- Partial bathrooms: 1
- Main level bathrooms: 2
- Main level bedrooms: 1
Rooms
- Room types: Family Room, Formal Dining Room
Primary bedroom
- Level: Main
Bedroom 2
- Level: Upper
Bedroom 3
- Level: Upper
Bedroom 4
- Level: Upper
Primary bathroom
- Level: Main
Bathroom
- Features: Double Vanity, Separate Shower, Tub
Kitchen
- Features: Eat-in Kitchen
Heating
- Central, Electric
Cooling
- Central Electric
Appliances
- Included: Dishwasher, Microwave, Gas Range, Refrigerator, Electric Water Heater
- Laundry: Laundry Room
Features
- Ceiling Fan(s), Walls (Dry Wall), Breakfast Room, Formal Dining Room
- Flooring: Carpet, Laminate, Tile, Vinyl
- Doors: Insulated Doors
- Windows: Thermo Pane Windows, Partial Window Treatments
- Basement: None,Crawl Space
- Has fireplace: No
- Fireplace features: None
Interior area
- Total structure area: 2,640
- Total interior livable area: 2,640 sqft
Property
Parking
- Total spaces: 2
- Parking features: Attached
- Attached garage spaces: 2
Accessibility
- Accessibility features: 1st Floor Bathroom, Level Drive, Level Lot
Features
- Levels: Two
- Patio & porch: Covered Front Porch, Covered Deck, Patio
- Exterior features: Concrete Walks
- Fencing: Fenced Pool Area
- Body of water: None
Lot
- Size: 1.02 Acres
- Features: Corner Lot
Details
- Additional structures: Outbuilding
- Parcel number: n/a
Construction
Type & style
- Home type: SingleFamily
- Architectural style: Traditional
- Property subtype: Single Family Residence
Materials
- Brick
- Foundation: Block
- Roof: Dimensional,Shingle
Condition
- New Construction
- New construction: No
- Year built: 2001
Utilities & green energy
- Sewer: Septic Tank Only
- Water: County
- Utilities for property: Propane Tank-Rented
Community & HOA
Community
- Security: Fire Alarm
- Subdivision: N/A
Location
- Region: Elkton
Financial & listing details
- Price per square foot: $147/sqft
- Tax assessed value: $245,000
- Annual tax amount: $202
- Price range: $389K - $389K
- Date on market: 9/11/2025
- Road surface type: Asphalt
Estimated market value
$383,400
$364,000 - $403,000
$2,499/mo
Price history
Price history
| Date | Event | Price |
|---|---|---|
| 10/31/2025 | Price change | $389,000-2.5%$147/sqft |
Source: | ||
| 9/15/2025 | Listed for sale | $399,000-7.2%$151/sqft |
Source: | ||
| 9/1/2025 | Listing removed | $430,000+1.2%$163/sqft |
Source: My State MLS #11440204 Report a problem | ||
| 4/25/2025 | Price change | $425,000-1.2%$161/sqft |
Source: | ||
| 3/19/2025 | Price change | $430,000-4.4%$163/sqft |
Source: | ||
Public tax history
Public tax history
| Year | Property taxes | Tax assessment |
|---|---|---|
| 2022 | $202 -0.2% | $245,000 |
| 2021 | $203 -90% | $245,000 |
| 2020 | $2,031 +0.9% | $245,000 |
Find assessor info on the county website
BuyAbility℠ payment
Est. payment
$2,180/mo
Principal & interest
$1866
Property taxes
$178
Home insurance
$136
Climate risks
Neighborhood: 42220
Nearby schools
GreatSchools rating
- 3/10South Todd Elementary SchoolGrades: PK-5Distance: 4.1 mi
- 4/10Todd County Middle SchoolGrades: 6-8Distance: 1 mi
- 3/10Todd County Central High SchoolGrades: 9-12Distance: 1.4 mi
Schools provided by the listing agent
- Elementary: South Todd
- Middle: Todd County
- High: Todd County Central
Source: RASK. This data may not be complete. We recommend contacting the local school district to confirm school assignments for this home.
- Loading
- Loading
