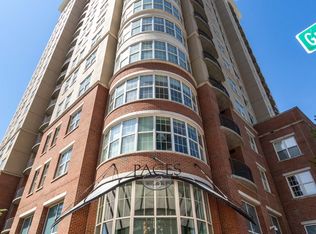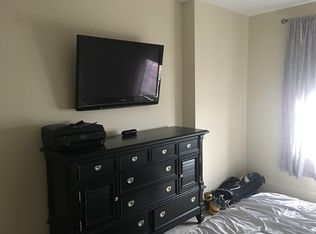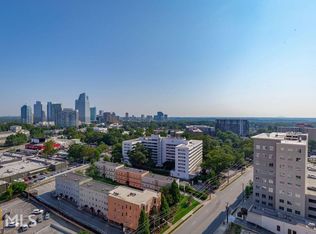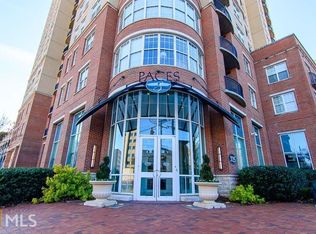Recently renovated Buckhead dream condo with no detail left unfinished! Beautiful floor to ceiling cabinets in kitchen and bath with quartz countertops. New top of the line LG kitchen and laundry appliances. Magnificent tile floors in bathrooms with walk-in showers with tiled benches. Exquisite Kohler fixtures in bathrooms and pedestal garden tub in master bath. Ready for home automation with new HVAC, Lutron lighting, electric custom shades, electric tankless water heater, Nest, August lock, and more. Best view in Paces 325 with this luxurious corner condo that looks right into the heart of the downtown Buckhead skyline. The spacious floor plan in this condo features new hardwood floors throughout, huge bedrooms, and walk-in custom closets. The condo also includes 2 extra-large covered assigned parking spots and a coveted large storage unit. The building has incredible updated amenities that include: swim, tennis, fitness center, business center, 24hr. security, and concierge. Walkable convenience to all of the shopping, restaurants, and culture that Buckhead has to offer. The remodeled condo is like walking into a luxury spa! It's an amazing place to work from home, and everything is easily delivered and safely managed by the concierge. You can see the fireworks on the Fourth of July and watch the Peachtree Road Race from your the balcony.
This property is off market, which means it's not currently listed for sale or rent on Zillow. This may be different from what's available on other websites or public sources.



