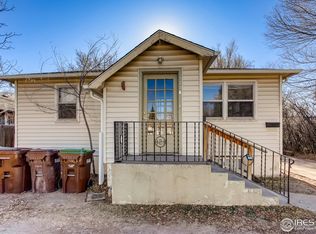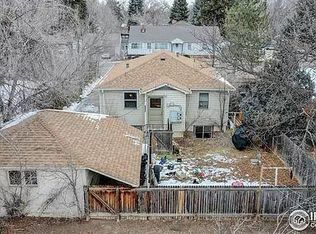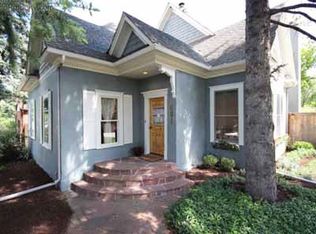Sold for $620,000 on 05/29/24
$620,000
325 E Prospect Rd, Fort Collins, CO 80525
3beds
1,894sqft
Residential-Detached, Residential
Built in 1924
7,212 Square Feet Lot
$622,800 Zestimate®
$327/sqft
$1,790 Estimated rent
Home value
$622,800
$585,000 - $660,000
$1,790/mo
Zestimate® history
Loading...
Owner options
Explore your selling options
What's special
This charming Old Town home welcomes you to a stylish and unique floor plan featuring hardwood flooring throughout, granite countertops with a gas range, a fireplace with open shelving on each side, and a beautiful-private back yard. The basement offers a large room that can be used as a rec room, bedroom, or both! There is extra storage available in the huge laundry room and detached 2-car garage. Open dining area, cozy living room with tons of natural light, as well as a bonus sunroom. Just a short distance to the old town restaurants, breweries, and shops; as well as being surrounded by grocery stores nearby.
Zillow last checked: 8 hours ago
Listing updated: August 02, 2024 at 08:38am
Listed by:
Mollie Murphy 970-646-1303,
Focal Real Estate Group
Bought with:
Dave Trujillo
Group Centerra
Source: IRES,MLS#: 1006944
Facts & features
Interior
Bedrooms & bathrooms
- Bedrooms: 3
- Bathrooms: 2
- Full bathrooms: 1
- 3/4 bathrooms: 1
- Main level bedrooms: 2
Primary bedroom
- Area: 132
- Dimensions: 12 x 11
Bedroom 2
- Area: 110
- Dimensions: 11 x 10
Bedroom 3
- Area: 192
- Dimensions: 16 x 12
Kitchen
- Area: 144
- Dimensions: 16 x 9
Living room
- Area: 221
- Dimensions: 17 x 13
Heating
- Forced Air
Cooling
- Central Air
Appliances
- Included: Gas Range/Oven, Self Cleaning Oven, Dishwasher, Refrigerator, Washer, Dryer, Disposal
- Laundry: Washer/Dryer Hookups
Features
- Separate Dining Room, Open Floorplan, Pantry, Walk-In Closet(s), High Ceilings, Sunroom, Open Floor Plan, Walk-in Closet, 9ft+ Ceilings
- Flooring: Wood, Wood Floors
- Windows: Window Coverings, Wood Frames, Sunroom, Wood Windows
- Basement: Partially Finished,Daylight,Built-In Radon
- Has fireplace: Yes
- Fireplace features: Living Room
Interior area
- Total structure area: 1,894
- Total interior livable area: 1,894 sqft
- Finished area above ground: 1,140
- Finished area below ground: 754
Property
Parking
- Total spaces: 2
- Parking features: Alley Access
- Garage spaces: 2
- Details: Garage Type: Detached
Accessibility
- Accessibility features: Level Lot
Features
- Stories: 1
- Patio & porch: Patio, Deck
- Exterior features: Lighting
- Fencing: Fenced,Wood
Lot
- Size: 7,212 sqft
- Features: Curbs, Gutters, Sidewalks, Level
Details
- Parcel number: R0109878
- Zoning: RES
- Special conditions: Private Owner
Construction
Type & style
- Home type: SingleFamily
- Architectural style: Ranch
- Property subtype: Residential-Detached, Residential
Materials
- Wood/Frame
- Roof: Composition
Condition
- Not New, Previously Owned
- New construction: No
- Year built: 1924
Utilities & green energy
- Electric: Electric, City of FC
- Gas: Natural Gas, Xcel
- Sewer: City Sewer
- Water: City Water, City of Fort Collins
- Utilities for property: Natural Gas Available, Electricity Available
Community & neighborhood
Location
- Region: Fort Collins
- Subdivision: Justice Place
Other
Other facts
- Listing terms: Cash,Conventional,FHA,VA Loan
- Road surface type: Paved, Dirt, Asphalt
Price history
| Date | Event | Price |
|---|---|---|
| 5/29/2024 | Sold | $620,000$327/sqft |
Source: | ||
| 4/22/2024 | Pending sale | $620,000$327/sqft |
Source: | ||
| 4/11/2024 | Listed for sale | $620,000-4.5%$327/sqft |
Source: | ||
| 6/29/2023 | Listing removed | -- |
Source: | ||
| 6/15/2023 | Price change | $649,000-1.5%$343/sqft |
Source: | ||
Public tax history
| Year | Property taxes | Tax assessment |
|---|---|---|
| 2024 | $2,849 +61.4% | $34,887 -1% |
| 2023 | $1,765 -1% | $35,226 +88.4% |
| 2022 | $1,784 -32.2% | $18,696 -2.8% |
Find assessor info on the county website
Neighborhood: Old Prospect
Nearby schools
GreatSchools rating
- 8/10O'Dea Elementary SchoolGrades: K-5Distance: 0.8 mi
- 5/10Lesher Middle SchoolGrades: 6-8Distance: 0.4 mi
- 8/10Fort Collins High SchoolGrades: 9-12Distance: 2.6 mi
Schools provided by the listing agent
- Elementary: Odea
- Middle: Lesher
- High: Ft Collins
Source: IRES. This data may not be complete. We recommend contacting the local school district to confirm school assignments for this home.
Get a cash offer in 3 minutes
Find out how much your home could sell for in as little as 3 minutes with a no-obligation cash offer.
Estimated market value
$622,800
Get a cash offer in 3 minutes
Find out how much your home could sell for in as little as 3 minutes with a no-obligation cash offer.
Estimated market value
$622,800


