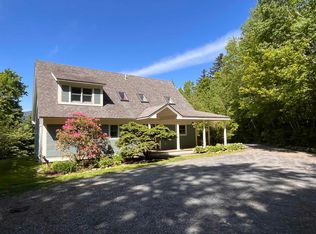Closed
Listed by:
Clayton-Paul Cormier,
Maple Sweet Real Estate 802-793-1515
Bought with: Mad River Valley Real Estate
$1,161,000
325 Farm Road, Fayston, VT 05673
5beds
2,498sqft
Single Family Residence
Built in 1984
2 Acres Lot
$1,243,200 Zestimate®
$465/sqft
$5,046 Estimated rent
Home value
$1,243,200
$908,000 - $1.70M
$5,046/mo
Zestimate® history
Loading...
Owner options
Explore your selling options
What's special
High on a hill, this magnificent 5BR 4BA renovated beauty has long range views to all three Mad River Valley ski areas from Lincoln Peak to Mad River Glen. Atop wonderful Fayston Farms with a level paved driveway and a detached garage to potentially finish the 2nd floor into an office or apartment for even bigger gatherings, capacity defined. Revel in the expansive light filled great room from sunrise to sunset. Shooting stars, fireflies, comets and satellites across the massive night sky. Cathedral ceiling, elegant renovated kitchen, open living room with an attached family/entertainment room. Bathrooms, great room floor and luxurious metal stair railing all upgraded. Enjoy the huge south west facing deck to take stock of this incredible two acre lot including an old tennis court below to bring back to life once you've resurfaced and installed new net posts and a net. Pickle ball anyone? Quiet without the sound of busy road noise yet just twelve minutes to the lifts, exalt from on high. Just north west of Bragg Hill, A prime location with most of the heavy lifting done. Enjoy immediately without a major renovation expense or an extended construction phase after closing. Bring skis, snowboards, rackets, family and friends to show off this magical Vermont paradise. Showings begin Monday, June 24th.
Zillow last checked: 8 hours ago
Listing updated: July 31, 2024 at 12:51pm
Listed by:
Clayton-Paul Cormier,
Maple Sweet Real Estate 802-793-1515
Bought with:
Erik Reisner
Mad River Valley Real Estate
Source: PrimeMLS,MLS#: 5001364
Facts & features
Interior
Bedrooms & bathrooms
- Bedrooms: 5
- Bathrooms: 4
- Full bathrooms: 1
- 3/4 bathrooms: 2
- 1/4 bathrooms: 1
Heating
- Propane, Baseboard, Electric, Hot Water
Cooling
- None
Appliances
- Included: Electric Cooktop, Dishwasher, Dryer, Wall Oven, Refrigerator, Washer, Propane Water Heater
- Laundry: 1st Floor Laundry
Features
- Dining Area, Kitchen/Living, Primary BR w/ BA, Vaulted Ceiling(s)
- Flooring: Carpet, Ceramic Tile, Hardwood
- Doors: Security Door(s)
- Windows: Screens
- Basement: Crawl Space,Interior Stairs,Unfinished,Interior Entry
Interior area
- Total structure area: 4,060
- Total interior livable area: 2,498 sqft
- Finished area above ground: 2,498
- Finished area below ground: 0
Property
Parking
- Total spaces: 2
- Parking features: Dirt, Gravel, Finished, Heated Garage, Parking Spaces 2, Detached
- Garage spaces: 2
Features
- Levels: Two
- Stories: 2
- Exterior features: Deck, Tennis Court(s)
- Has view: Yes
- View description: Mountain(s)
- Frontage length: Road frontage: 700
Lot
- Size: 2 Acres
- Features: Landscaped, Views, Wooded
Details
- Parcel number: 22207210833
- Zoning description: Rural Residential
Construction
Type & style
- Home type: SingleFamily
- Property subtype: Single Family Residence
Materials
- Wood Frame, Clapboard Exterior
- Foundation: Concrete
- Roof: Architectural Shingle
Condition
- New construction: No
- Year built: 1984
Utilities & green energy
- Electric: Circuit Breakers
- Sewer: 1000 Gallon, Community
- Utilities for property: Underground Utilities, Fiber Optic Internt Avail
Community & neighborhood
Security
- Security features: Carbon Monoxide Detector(s), Smoke Detector(s)
Location
- Region: Waitsfield
- Subdivision: Fayston Farms
Price history
| Date | Event | Price |
|---|---|---|
| 7/31/2024 | Sold | $1,161,000+29.2%$465/sqft |
Source: | ||
| 6/19/2024 | Listed for sale | $898,800+136.5%$360/sqft |
Source: | ||
| 11/20/2015 | Sold | $380,000$152/sqft |
Source: Public Record Report a problem | ||
Public tax history
| Year | Property taxes | Tax assessment |
|---|---|---|
| 2024 | -- | $379,900 |
| 2023 | -- | $379,900 |
| 2022 | -- | $379,900 |
Find assessor info on the county website
Neighborhood: 05673
Nearby schools
GreatSchools rating
- NAFayston Elementary SchoolGrades: PK-6Distance: 1.8 mi
- 9/10Harwood Uhsd #19Grades: 7-12Distance: 5.5 mi
- 6/10Waitsfield Elementary SchoolGrades: PK-6Distance: 2.7 mi
Schools provided by the listing agent
- District: Washington West
Source: PrimeMLS. This data may not be complete. We recommend contacting the local school district to confirm school assignments for this home.

Get pre-qualified for a loan
At Zillow Home Loans, we can pre-qualify you in as little as 5 minutes with no impact to your credit score.An equal housing lender. NMLS #10287.
