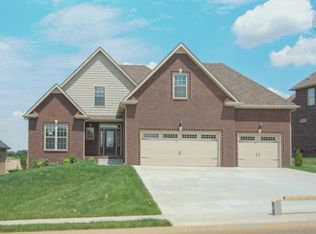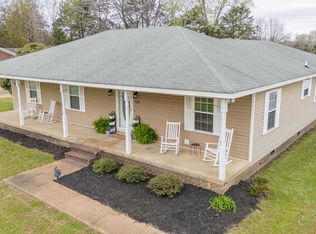Sold for $210,000
$210,000
325 Farmington Rd, Savannah, TN 38372
3beds
1,456sqft
Single Family Residence
Built in 1990
-- sqft lot
$222,500 Zestimate®
$144/sqft
$1,862 Estimated rent
Home value
$222,500
$198,000 - $249,000
$1,862/mo
Zestimate® history
Loading...
Owner options
Explore your selling options
What's special
Nestled just outside the charming city limits of Savannah, TN, this beautifully remodeled home offers the perfect blend of modern updates and serene living. Located within walking distance to East Hardin Elementary, it's ideal for families seeking convenience and comfort.
This spacious home features three generously sized bedrooms and two tastefully updated bathrooms, perfect for relaxation and privacy. The coved and vaulted ceilings in the living room and bedrooms create an airy, open feel, adding a touch of elegance to every space.
Recent updates include new flooring throughout, fresh paint, and completely remodeled bathrooms, ensuring a move-in-ready experience. The property also boasts a separate two-car carport and an attached single carport, providing ample parking and storage options.
Enjoy the tranquility of country living with the convenience of nearby schools and amenities—this home is a must-see! Call 731-935-9842 today to schedule your private showing.
Zillow last checked: 8 hours ago
Listing updated: November 15, 2024 at 01:02pm
Listed by:
Dylan Jones,
Southern LifeStyle Properties
Bought with:
April McDonald, 346070
Crye-Leike Elite
Source: CWTAR,MLS#: 245776
Facts & features
Interior
Bedrooms & bathrooms
- Bedrooms: 3
- Bathrooms: 2
- Full bathrooms: 2
- Main level bathrooms: 2
- Main level bedrooms: 3
Primary bedroom
- Area: 156
- Dimensions: 12.0 x 13.0
Kitchen
- Area: 88
- Dimensions: 8.0 x 11.0
Appliances
- Included: Built-In Electric Oven, Dishwasher, Microwave, Refrigerator
- Laundry: Laundry Room
Features
- Double Vanity, Eat-in Kitchen, High Speed Internet, Open Floorplan
- Flooring: Luxury Vinyl
Interior area
- Total structure area: 1,456
- Total interior livable area: 1,456 sqft
Property
Parking
- Total spaces: 3
- Parking features: Carport
- Carport spaces: 3
Features
- Levels: One
- Patio & porch: Deck
- Exterior features: Rain Gutters
Lot
- Dimensions: 133.5 x 152.61 x 133.5 x
Details
- Parcel number: 090J B 009.00
- Special conditions: Standard
Construction
Type & style
- Home type: SingleFamily
- Property subtype: Single Family Residence
Materials
- Wood Siding
- Foundation: Combination
- Roof: Shingle
Condition
- false
- New construction: No
- Year built: 1990
Utilities & green energy
- Sewer: Public Sewer
- Water: Public
Community & neighborhood
Location
- Region: Savannah
- Subdivision: None
Other
Other facts
- Listing terms: Cash,Conventional,FHA,USDA Loan,VA Loan
Price history
| Date | Event | Price |
|---|---|---|
| 11/14/2024 | Sold | $210,000-4.5%$144/sqft |
Source: | ||
| 10/8/2024 | Pending sale | $219,900$151/sqft |
Source: | ||
| 9/25/2024 | Price change | $219,900-4.3%$151/sqft |
Source: | ||
| 8/28/2024 | Price change | $229,900-4.2%$158/sqft |
Source: | ||
| 8/11/2024 | Listed for sale | $239,900+78.4%$165/sqft |
Source: | ||
Public tax history
| Year | Property taxes | Tax assessment |
|---|---|---|
| 2024 | $577 | $32,950 |
| 2023 | $577 +19.2% | $32,950 +40.4% |
| 2022 | $484 | $23,475 |
Find assessor info on the county website
Neighborhood: 38372
Nearby schools
GreatSchools rating
- 5/10Parris South Elementary SchoolGrades: PK-5Distance: 1.2 mi
- 5/10Hardin County Middle SchoolGrades: 6-8Distance: 1.3 mi
- 5/10Hardin County High SchoolGrades: 9-12Distance: 1.6 mi
Schools provided by the listing agent
- District: Hardin County Schools
Source: CWTAR. This data may not be complete. We recommend contacting the local school district to confirm school assignments for this home.
Get pre-qualified for a loan
At Zillow Home Loans, we can pre-qualify you in as little as 5 minutes with no impact to your credit score.An equal housing lender. NMLS #10287.

