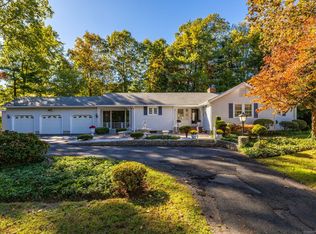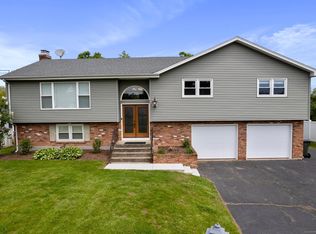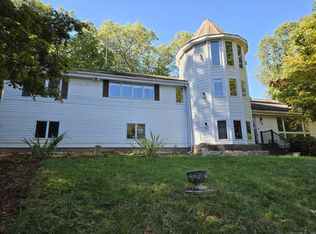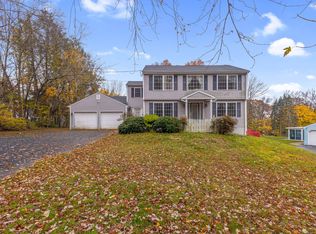Location! Location! Location! Stunning Views of the 10th Green of the Wethersfield Country Club Golf Course!!! Fabulous Freshly Painted 3,400SF 4 Bedroom, 3 1/2 Bath Colonial with Beautiful New Hardwood Floors Throughout! New Architectural Roof & New Windows!!! Spacious Versatile Floorplan Includes Two Staircases, a Huge Granite Eat-In Kitchen with Gas Fireplace Plus a Separate In-Formal Dining Room! Upstairs is a Lovely Master Bedroom with Tons of Closet Space, Full Bath, Hot tub & Sauna Plus 3 Additional Bedrooms (one with private bath)! Spectacular Great Room with Vaulted Ceiling, a Wood Burning Fireplace, Built-in Bookshelves & a Balcony Overlooking the Gold Course! Bright Year-round Sunroom Opens to the Incredible Backyard Oasis Featuring a 20x34 Newer Inground Heated Pool & Pool Cabana! Additional Living & Entertainment Options in the Fully Finished Lower-Level Walk Out with New Luxury Vinyl Flooring & Cedar Closet! Impressive Exterior with Cedar Impressions, Solid Brick Accents, Columns & Blue Stone Front Steps! A Perfect Blend of Classic Charm & Modern Comfort in a Gorgeous Picturesque Setting! Wow!!!
For sale
$699,900
325 Fox Hill Road, Wethersfield, CT 06109
4beds
3,442sqft
Est.:
Single Family Residence
Built in 1974
0.4 Acres Lot
$687,400 Zestimate®
$203/sqft
$-- HOA
What's special
- 98 days |
- 3,863 |
- 126 |
Zillow last checked: 8 hours ago
Listing updated: December 31, 2025 at 02:04pm
Listed by:
Carducci-Dunn Team at William Raveis Real Estate,
Sharon Carducci (860)836-0558,
William Raveis Real Estate 860-258-6202
Source: Smart MLS,MLS#: 24135893
Tour with a local agent
Facts & features
Interior
Bedrooms & bathrooms
- Bedrooms: 4
- Bathrooms: 4
- Full bathrooms: 3
- 1/2 bathrooms: 1
Rooms
- Room types: Bonus Room
Primary bedroom
- Features: Skylight, Full Bath, Walk-In Closet(s), Hardwood Floor
- Level: Upper
- Area: 195 Square Feet
- Dimensions: 13 x 15
Bedroom
- Features: Full Bath, Hardwood Floor
- Level: Upper
- Area: 130 Square Feet
- Dimensions: 10 x 13
Bedroom
- Features: Hardwood Floor
- Level: Upper
- Area: 120 Square Feet
- Dimensions: 10 x 12
Bedroom
- Features: Hardwood Floor
- Level: Upper
- Area: 110 Square Feet
- Dimensions: 10 x 11
Dining room
- Features: Hardwood Floor
- Level: Main
- Area: 156 Square Feet
- Dimensions: 12 x 13
Family room
- Features: Cedar Closet(s), Composite Floor, Vinyl Floor
- Level: Lower
Great room
- Features: Vaulted Ceiling(s), Balcony/Deck, Bookcases, Ceiling Fan(s), Fireplace, Hardwood Floor
- Level: Upper
- Area: 414 Square Feet
- Dimensions: 18 x 23
Kitchen
- Features: Granite Counters, Gas Log Fireplace, Sliders, Tile Floor
- Level: Main
- Area: 308 Square Feet
- Dimensions: 11 x 28
Living room
- Features: Hardwood Floor
- Level: Main
- Area: 299 Square Feet
- Dimensions: 13 x 23
Sun room
- Features: Ceiling Fan(s), Tile Floor
- Level: Main
Heating
- Hot Water, Natural Gas
Cooling
- Ceiling Fan(s), Central Air
Appliances
- Included: Oven/Range, Refrigerator, Dishwasher, Disposal, Gas Water Heater, Water Heater
- Laundry: Lower Level
Features
- Wired for Data
- Basement: Full,Sump Pump,Storage Space,Liveable Space
- Attic: Storage,Pull Down Stairs
- Number of fireplaces: 2
Interior area
- Total structure area: 3,442
- Total interior livable area: 3,442 sqft
- Finished area above ground: 3,042
- Finished area below ground: 400
Property
Parking
- Total spaces: 2
- Parking features: Attached, Garage Door Opener
- Attached garage spaces: 2
Features
- Patio & porch: Deck
- Exterior features: Sidewalk, Rain Gutters
- Has private pool: Yes
- Pool features: Heated, Vinyl, In Ground
- Has view: Yes
- View description: Golf Course
Lot
- Size: 0.4 Acres
- Features: Level
Details
- Additional structures: Pool House
- Parcel number: 761654
- Zoning: AAOS
Construction
Type & style
- Home type: SingleFamily
- Architectural style: Colonial
- Property subtype: Single Family Residence
Materials
- Vinyl Siding
- Foundation: Concrete Perimeter
- Roof: Asphalt
Condition
- New construction: No
- Year built: 1974
Utilities & green energy
- Sewer: Public Sewer
- Water: Public
- Utilities for property: Underground Utilities
Community & HOA
Community
- Features: Basketball Court, Golf, Library, Medical Facilities, Park, Public Rec Facilities
- Subdivision: Pyquag Village
HOA
- Has HOA: No
Location
- Region: Wethersfield
Financial & listing details
- Price per square foot: $203/sqft
- Tax assessed value: $450,330
- Annual tax amount: $13,911
- Date on market: 10/25/2025
Estimated market value
$687,400
$653,000 - $722,000
$4,081/mo
Price history
Price history
| Date | Event | Price |
|---|---|---|
| 11/1/2025 | Listed for sale | $699,900+18.6%$203/sqft |
Source: | ||
| 6/24/2025 | Sold | $590,000-1.7%$171/sqft |
Source: | ||
| 5/19/2025 | Pending sale | $599,900$174/sqft |
Source: | ||
| 5/18/2025 | Price change | $599,900-3.1%$174/sqft |
Source: | ||
| 5/12/2025 | Price change | $619,000-4.8%$180/sqft |
Source: | ||
Public tax history
Public tax history
| Year | Property taxes | Tax assessment |
|---|---|---|
| 2025 | $13,911 +7.3% | $450,330 +50.2% |
| 2024 | $12,961 +3.4% | $299,880 |
| 2023 | $12,529 +1.7% | $299,880 |
Find assessor info on the county website
BuyAbility℠ payment
Est. payment
$4,219/mo
Principal & interest
$2714
Property taxes
$1260
Home insurance
$245
Climate risks
Neighborhood: 06109
Nearby schools
GreatSchools rating
- 7/10Highcrest SchoolGrades: K-6Distance: 0.3 mi
- 6/10Silas Deane Middle SchoolGrades: 7-8Distance: 2.5 mi
- 7/10Wethersfield High SchoolGrades: 9-12Distance: 2.3 mi
Schools provided by the listing agent
- Elementary: Highcrest
- High: Wethersfield
Source: Smart MLS. This data may not be complete. We recommend contacting the local school district to confirm school assignments for this home.
- Loading
- Loading




