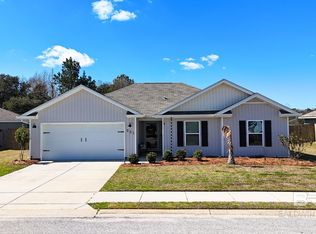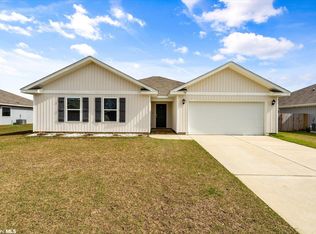Closed
$315,000
325 Hartenstein Rd, Foley, AL 36535
4beds
2,251sqft
Residential
Built in 2020
0.26 Acres Lot
$316,400 Zestimate®
$140/sqft
$2,225 Estimated rent
Home value
$316,400
$294,000 - $339,000
$2,225/mo
Zestimate® history
Loading...
Owner options
Explore your selling options
What's special
Check out this well cared for home centrally located in Foley within Greystone Village. This home is GOLD FORTIFIED with SMARTHOME CAPABILITIES including a control panel, video doorbell, smart code locks, on front and back door, all controlled by one app. This is a 4 bed/2 bath open-split floor plan, which makes the home feel very spacious. Inside, the warm, inviting interior seamlessly connects the living room, kitchen, and dining area, creating the perfect space for gatherings with family and friends. The large primary bedroom has an oversized ensuite featuring double sinks and soaking tub and boasting a huge walk in closet. Enjoy the luxury vinyl flooring throughout the home. NO CARPET! You are ready for outside entertainment on both the covered patio with pull down shades and an additional 12x20 patio for grilling. The well manicured and fenced in backyard has ample amount of space to add a pool with added privacy since it backs up to the tree line. There is also a separate fenced area to the side of the home to have a garden, store bikes, kayaks, etc. The two car garage has pull down stairs that lead to the attic, with added decking for extra storage. Termite bond still in place. Buyer to verify all information during due diligence.
Zillow last checked: 8 hours ago
Listing updated: November 04, 2024 at 10:49am
Listed by:
Patty Hursh PHONE:417-425-7521,
Keller Williams AGC Realty - Orange Beach,
Donna Davis 251-923-8390,
Keller Williams AGC Realty - Orange Beach
Bought with:
Chad Harris
RE/MAX of Orange Beach
Source: Baldwin Realtors,MLS#: 368806
Facts & features
Interior
Bedrooms & bathrooms
- Bedrooms: 4
- Bathrooms: 2
- Full bathrooms: 2
- Main level bedrooms: 4
Primary bedroom
- Features: 1st Floor Primary, Walk-In Closet(s)
- Level: Main
- Area: 80
- Dimensions: 16 x 5
Bedroom 2
- Level: Main
- Area: 134.31
- Dimensions: 12.1 x 11.1
Bedroom 3
- Level: Main
- Area: 134.31
- Dimensions: 12.1 x 11.1
Bedroom 4
- Level: Main
- Area: 156.51
- Dimensions: 14.1 x 11.1
Primary bathroom
- Features: Double Vanity, Soaking Tub, Separate Shower
Dining room
- Features: Dining/Kitchen Combo
- Area: 166.38
- Dimensions: 14.1 x 11.8
Kitchen
- Area: 201.55
- Dimensions: 14.5 x 13.9
Living room
- Area: 458
- Dimensions: 22.9 x 20
Heating
- Central
Cooling
- Electric, Ceiling Fan(s)
Appliances
- Included: Dishwasher, Disposal, Dryer, Microwave, Electric Range, Refrigerator w/Ice Maker, Washer, ENERGY STAR Qualified Appliances
Features
- Split Bedroom Plan
- Flooring: Vinyl
- Windows: Window Treatments
- Has basement: No
- Has fireplace: No
Interior area
- Total structure area: 2,251
- Total interior livable area: 2,251 sqft
Property
Parking
- Total spaces: 2
- Parking features: Garage, Garage Door Opener
- Has garage: Yes
- Covered spaces: 2
Features
- Levels: One
- Stories: 1
- Patio & porch: Rear Porch, Front Porch
- Fencing: Fenced
- Has view: Yes
- View description: None
- Waterfront features: No Waterfront
Lot
- Size: 0.26 Acres
- Dimensions: 75 x 152
- Features: Less than 1 acre, Subdivided
Details
- Parcel number: 5507250000111.082
Construction
Type & style
- Home type: SingleFamily
- Architectural style: Traditional
- Property subtype: Residential
Materials
- Vinyl Siding
- Foundation: Slab
- Roof: Composition,Ridge Vent
Condition
- Resale
- New construction: No
- Year built: 2020
Utilities & green energy
- Electric: Baldwin EMC
- Sewer: Grinder Pump
- Utilities for property: Riviera Utilities
Community & neighborhood
Security
- Security features: Security System
Community
- Community features: None
Location
- Region: Foley
- Subdivision: Greystone Village
HOA & financial
HOA
- Has HOA: Yes
- HOA fee: $350 annually
- Services included: Insurance, Maintenance Grounds, Taxes-Common Area
Other
Other facts
- Price range: $315K - $315K
- Listing terms: Other
- Ownership: Whole/Full
Price history
| Date | Event | Price |
|---|---|---|
| 11/4/2024 | Sold | $315,000-3.4%$140/sqft |
Source: | ||
| 10/3/2024 | Listed for sale | $326,000-0.9%$145/sqft |
Source: | ||
| 10/2/2024 | Listing removed | $328,900$146/sqft |
Source: | ||
| 9/5/2024 | Price change | $328,900-1.1%$146/sqft |
Source: | ||
| 7/30/2024 | Price change | $332,500-0.7%$148/sqft |
Source: | ||
Public tax history
| Year | Property taxes | Tax assessment |
|---|---|---|
| 2025 | $1,106 +36.3% | $33,520 +7% |
| 2024 | $812 +5.4% | $31,340 +5.3% |
| 2023 | $770 | $29,760 +29.2% |
Find assessor info on the county website
Neighborhood: 36535
Nearby schools
GreatSchools rating
- 8/10Magnolia SchoolGrades: PK-6Distance: 1.7 mi
- 4/10Foley Middle SchoolGrades: 7-8Distance: 2.2 mi
- 7/10Foley High SchoolGrades: 9-12Distance: 2.5 mi
Schools provided by the listing agent
- Elementary: Magnolia School
- Middle: Foley Middle
- High: Foley High
Source: Baldwin Realtors. This data may not be complete. We recommend contacting the local school district to confirm school assignments for this home.
Get pre-qualified for a loan
At Zillow Home Loans, we can pre-qualify you in as little as 5 minutes with no impact to your credit score.An equal housing lender. NMLS #10287.
Sell for more on Zillow
Get a Zillow Showcase℠ listing at no additional cost and you could sell for .
$316,400
2% more+$6,328
With Zillow Showcase(estimated)$322,728

