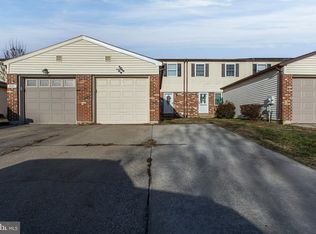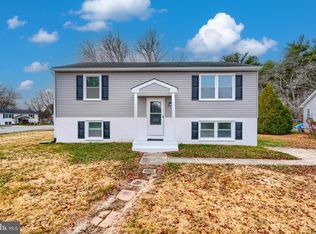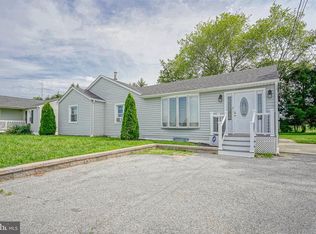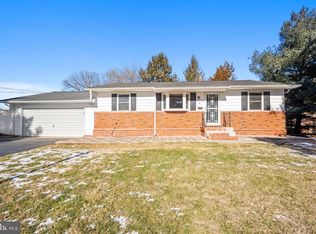Motivated Seller! Bring your offers! A single family home for under $275,000!!! Imagine a home that offers not only beautiful updates but also endless potential! In addition to the brand new HVAC, fresh paint, and stylish new flooring throughout, this home features a completely refreshed kitchen and bathroom, equipped with new stainless steel appliances and washer-dryer, making it move-in ready. The main floor’s open layout invites gatherings, connecting the formal living room, dining area, and eat-in kitchen seamlessly, with a sun room perfect for relaxing. Upstairs, three welcoming bedrooms provide ample space for family or guests. And outside? A large backyard awaits your summer BBQs and celebrations with friends and family. Plus, the detached shed offers endless possibilities: whether you envision it as a workspace, in-law suite, or custom retreat, it’s a blank canvas for your dreams. This home combines modern updates with room to make it uniquely yours—don’t miss out on this opportunity! The Seller has set a deadline on Friday, 1/23/26, at noon for highest best & final offers. Let me know if you will submitting an offer. Thank you!
For sale
Price cut: $25K (11/11)
$274,900
325 Howell School Rd, Bear, DE 19701
3beds
1,675sqft
Est.:
Single Family Residence
Built in 1930
7,405 Square Feet Lot
$-- Zestimate®
$164/sqft
$-- HOA
What's special
Beautiful updatesStylish new flooringCompletely refreshed kitchenFresh paintNew stainless steel appliancesBrand new hvacSun room
- 452 days |
- 3,834 |
- 242 |
Zillow last checked: 9 hours ago
Listing updated: January 22, 2026 at 04:17am
Listed by:
Michael Wilson 302-521-6307,
BHHS Fox & Roach-Greenville (302) 571-8855
Source: Bright MLS,MLS#: DENC2070160
Tour with a local agent
Facts & features
Interior
Bedrooms & bathrooms
- Bedrooms: 3
- Bathrooms: 1
- Full bathrooms: 1
- Main level bathrooms: 1
Basement
- Area: 0
Heating
- Central, Propane
Cooling
- Central Air, Electric
Appliances
- Included: Electric Water Heater
Features
- Basement: Interior Entry
- Has fireplace: No
Interior area
- Total structure area: 1,675
- Total interior livable area: 1,675 sqft
- Finished area above ground: 1,675
- Finished area below ground: 0
Property
Parking
- Parking features: Driveway
- Has uncovered spaces: Yes
Accessibility
- Accessibility features: None
Features
- Levels: Two
- Stories: 2
- Pool features: None
Lot
- Size: 7,405 Square Feet
- Dimensions: 50.00 x 148.10
Details
- Additional structures: Above Grade, Below Grade
- Parcel number: 11043.00051
- Zoning: NC21
- Special conditions: Standard
Construction
Type & style
- Home type: SingleFamily
- Architectural style: Colonial
- Property subtype: Single Family Residence
Materials
- Frame
- Foundation: Block
Condition
- New construction: No
- Year built: 1930
Utilities & green energy
- Sewer: On Site Septic
- Water: Public
Community & HOA
Community
- Subdivision: Lums Pond Estates
HOA
- Has HOA: No
Location
- Region: Bear
Financial & listing details
- Price per square foot: $164/sqft
- Tax assessed value: $39,700
- Annual tax amount: $1,241
- Date on market: 10/28/2024
- Listing agreement: Exclusive Agency
- Ownership: Fee Simple
Estimated market value
Not available
Estimated sales range
Not available
$2,279/mo
Price history
Price history
| Date | Event | Price |
|---|---|---|
| 1/10/2026 | Listed for sale | $274,900$164/sqft |
Source: | ||
| 11/15/2025 | Contingent | $274,900$164/sqft |
Source: | ||
| 11/11/2025 | Price change | $274,900-8.3%$164/sqft |
Source: | ||
| 9/23/2025 | Price change | $299,900-7.7%$179/sqft |
Source: | ||
| 9/5/2025 | Price change | $324,900-7.1%$194/sqft |
Source: | ||
Public tax history
Public tax history
| Year | Property taxes | Tax assessment |
|---|---|---|
| 2025 | -- | $309,500 +679.6% |
| 2024 | $1,324 +10.3% | $39,700 |
| 2023 | $1,200 -4.6% | $39,700 |
Find assessor info on the county website
BuyAbility℠ payment
Est. payment
$1,571/mo
Principal & interest
$1319
Property taxes
$156
Home insurance
$96
Climate risks
Neighborhood: 19701
Nearby schools
GreatSchools rating
- 3/10Southern Elementary SchoolGrades: K-5Distance: 3.9 mi
- 2/10Bedford (Gunning) Middle SchoolGrades: 6-8Distance: 3.7 mi
- 2/10Penn (William) High SchoolGrades: 9-12Distance: 9.2 mi
Schools provided by the listing agent
- District: Colonial
Source: Bright MLS. This data may not be complete. We recommend contacting the local school district to confirm school assignments for this home.




