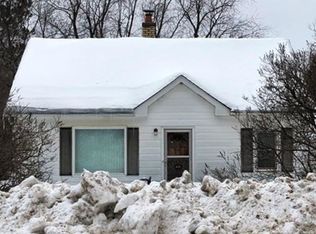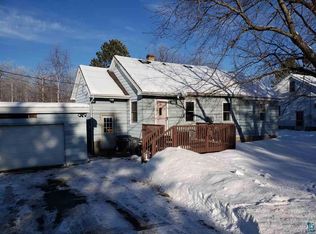Sold for $262,000
$262,000
325 Maple Grove Rd, Duluth, MN 55811
3beds
2,234sqft
Single Family Residence
Built in 1957
0.72 Acres Lot
$283,200 Zestimate®
$117/sqft
$2,563 Estimated rent
Home value
$283,200
$244,000 - $329,000
$2,563/mo
Zestimate® history
Loading...
Owner options
Explore your selling options
What's special
Bring your updates to this solid 3 bedroom, 2 bathroom home on large corner lot in Duluth Heights - almost 3/4 of an acre! Great layout with spacious rooms and endless storage. Partially finished basement waiting for the addition of more finished living area. Detached 24 x 22 2-car garage, 24 x 16 workshop, and 12 x 12 shed for all of your tools and toys! And what a beautiful yard - plenty of room for enjoying the outdoors right at home. Priced below tax value, this is the best deal of the year! Schedule your showing today!
Zillow last checked: 8 hours ago
Listing updated: September 08, 2025 at 04:24pm
Listed by:
Rachel Betts Larson 218-591-9652,
Adolphson Real Estate
Bought with:
Karen Pagel Guerndt, MN 20514333
Real Estate Services
Source: Lake Superior Area Realtors,MLS#: 6114882
Facts & features
Interior
Bedrooms & bathrooms
- Bedrooms: 3
- Bathrooms: 2
- Full bathrooms: 1
- 3/4 bathrooms: 1
- Main level bedrooms: 1
Bedroom
- Level: Main
- Area: 195.75 Square Feet
- Dimensions: 13.5 x 14.5
Bedroom
- Level: Main
- Area: 130 Square Feet
- Dimensions: 10 x 13
Bedroom
- Level: Main
- Area: 141 Square Feet
- Dimensions: 9.4 x 15
Bathroom
- Level: Basement
- Area: 30.72 Square Feet
- Dimensions: 4.8 x 6.4
Bathroom
- Level: Main
- Area: 66.64 Square Feet
- Dimensions: 6.8 x 9.8
Dining room
- Level: Main
- Area: 117.9 Square Feet
- Dimensions: 9 x 13.1
Foyer
- Level: Main
- Area: 44.55 Square Feet
- Dimensions: 5.5 x 8.1
Kitchen
- Level: Main
- Area: 156 Square Feet
- Dimensions: 10.4 x 15
Laundry
- Level: Basement
- Area: 116 Square Feet
- Dimensions: 8 x 14.5
Living room
- Level: Main
- Area: 285 Square Feet
- Dimensions: 15 x 19
Heating
- Baseboard, Boiler, Hot Water, Oil
Appliances
- Included: Dryer, Range, Refrigerator, Washer
Features
- Basement: Full,Partially Finished,Walkout,Bath,Washer Hook-Ups,Dryer Hook-Ups
- Has fireplace: No
Interior area
- Total interior livable area: 2,234 sqft
- Finished area above ground: 1,362
- Finished area below ground: 872
Property
Parking
- Total spaces: 2
- Parking features: Off Street, Asphalt, Detached
- Garage spaces: 2
- Has uncovered spaces: Yes
Features
- Patio & porch: Deck
- Has view: Yes
- View description: Panoramic
Lot
- Size: 0.72 Acres
- Dimensions: 104 x 300
- Features: Corner Lot, Low, Many Trees, Some Trees, High, Level, Rolling Slope
- Residential vegetation: Heavily Wooded, Partially Wooded
Details
- Additional structures: Storage Shed, Workshop
- Parcel number: 010219000470
Construction
Type & style
- Home type: SingleFamily
- Architectural style: Ranch
- Property subtype: Single Family Residence
Materials
- Other, Frame/Wood
- Foundation: Concrete Perimeter
Condition
- Previously Owned
- Year built: 1957
Utilities & green energy
- Electric: Minnesota Power
- Sewer: Public Sewer
- Water: Public
Community & neighborhood
Location
- Region: Duluth
Other
Other facts
- Listing terms: Cash,Conventional
Price history
| Date | Event | Price |
|---|---|---|
| 11/20/2024 | Sold | $262,000+0.8%$117/sqft |
Source: | ||
| 10/14/2024 | Pending sale | $259,900$116/sqft |
Source: | ||
| 9/11/2024 | Price change | $259,900-1.9%$116/sqft |
Source: | ||
| 8/14/2024 | Price change | $264,900-3.6%$119/sqft |
Source: | ||
| 7/13/2024 | Listed for sale | $274,900+49.4%$123/sqft |
Source: | ||
Public tax history
| Year | Property taxes | Tax assessment |
|---|---|---|
| 2024 | $4,910 +21.5% | $289,400 -6.7% |
| 2023 | $4,040 -3.2% | $310,100 +15.4% |
| 2022 | $4,172 +32.5% | $268,800 +6.4% |
Find assessor info on the county website
Neighborhood: Duluth Heights
Nearby schools
GreatSchools rating
- 6/10Lowell Elementary SchoolGrades: K-5Distance: 1.1 mi
- 3/10Lincoln Park Middle SchoolGrades: 6-8Distance: 3.1 mi
- 5/10Denfeld Senior High SchoolGrades: 9-12Distance: 4.2 mi

Get pre-qualified for a loan
At Zillow Home Loans, we can pre-qualify you in as little as 5 minutes with no impact to your credit score.An equal housing lender. NMLS #10287.

