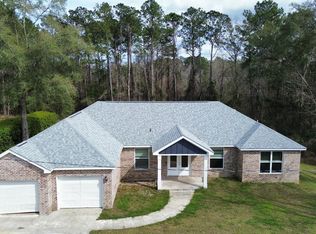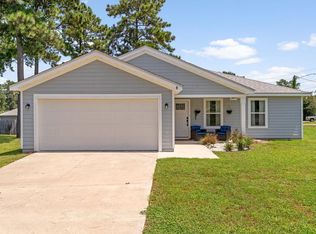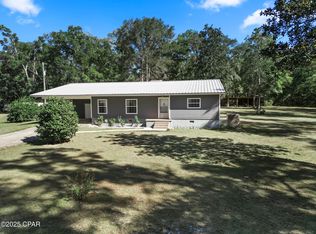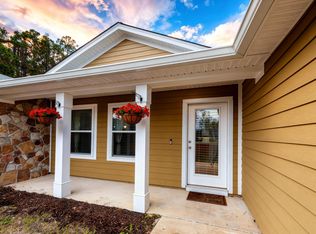Immaculately cared for Custom built & designed ,home ready for its new owner to enjoy its peaceful and tranquil environment. Energy efficient all brick exterior, architectural roof and a lovely screened back porch. There are plenty of upgrades casements & crown molding and soaring high ceilings. The kitchen overlooks the the family room and snack bar which features many window and natural light, wood flooring, and a gorgeous wood burning fireplace. The formal living Room joins the large formal dining area for those large family gatherings. The indoor laundry is accompanied by the huge mud room/flex room which can be utilized as a multipurpose area. Just a short drive to the city but enough distance to be unbothered, this is a great home which is more than worth the drive.
For sale
$370,000
325 Mine Rd, Midway, FL 32343
3beds
2,434sqft
Est.:
Single Family Residence
Built in 2011
1 Acres Lot
$364,900 Zestimate®
$152/sqft
$-- HOA
What's special
All brick exteriorIndoor laundryGorgeous wood burning fireplaceSnack barWood flooringArchitectural roofLarge formal dining area
- 253 days |
- 692 |
- 31 |
Zillow last checked: 8 hours ago
Listing updated: November 25, 2025 at 04:42pm
Listed by:
Jeffery Randall 813-940-5114,
Mainhouse Realty Associates
Source: TBR,MLS#: 387569
Tour with a local agent
Facts & features
Interior
Bedrooms & bathrooms
- Bedrooms: 3
- Bathrooms: 2
- Full bathrooms: 2
Rooms
- Room types: Other
Primary bedroom
- Dimensions: 17x13
Bedroom 2
- Dimensions: 13x12
Bedroom 3
- Dimensions: 13x12
Dining room
- Dimensions: 14x13
Family room
- Dimensions: 18x16
Kitchen
- Dimensions: 21x14
Living room
- Dimensions: 12x11
Other
- Dimensions: 11x9
Heating
- Central, Wood
Cooling
- Central Air
Appliances
- Included: Dishwasher, Disposal, Microwave, Oven, Range, Refrigerator
Features
- Tray Ceiling(s), High Ceilings, Vaulted Ceiling(s), Walk-In Closet(s)
- Flooring: Carpet, Hardwood, Tile
- Has fireplace: Yes
Interior area
- Total structure area: 2,434
- Total interior livable area: 2,434 sqft
Property
Parking
- Total spaces: 2
- Parking features: Garage, Two Car Garage
- Garage spaces: 2
Features
- Stories: 1
- Patio & porch: Patio
- Has view: Yes
- View description: None
Lot
- Size: 1 Acres
- Dimensions: 210 x 210 x 210 x 210
Details
- Parcel number: 120394171N2W0000001220600
- Special conditions: Standard
Construction
Type & style
- Home type: SingleFamily
- Architectural style: One Story,Traditional
- Property subtype: Single Family Residence
Materials
- Brick, Other
Condition
- Year built: 2011
Utilities & green energy
- Sewer: Septic Tank
Community & HOA
Community
- Subdivision: N
Location
- Region: Midway
Financial & listing details
- Price per square foot: $152/sqft
- Tax assessed value: $286,401
- Annual tax amount: $4,603
- Date on market: 6/19/2025
- Cumulative days on market: 253 days
- Listing terms: Conventional,FHA,VA Loan
Estimated market value
$364,900
$347,000 - $383,000
$2,129/mo
Price history
Price history
| Date | Event | Price |
|---|---|---|
| 8/24/2025 | Price change | $370,000-2.6%$152/sqft |
Source: | ||
| 6/19/2025 | Listed for sale | $380,000+15.2%$156/sqft |
Source: | ||
| 7/17/2023 | Sold | $330,000-1.5%$136/sqft |
Source: | ||
| 5/6/2023 | Contingent | $335,000$138/sqft |
Source: | ||
| 4/7/2023 | Listed for sale | $335,000+75.9%$138/sqft |
Source: | ||
| 6/28/2012 | Sold | $190,450+580.2%$78/sqft |
Source: | ||
| 3/3/2011 | Sold | $28,000$12/sqft |
Source: Public Record Report a problem | ||
Public tax history
Public tax history
| Year | Property taxes | Tax assessment |
|---|---|---|
| 2024 | $4,603 +81.5% | $286,401 +63.5% |
| 2023 | $2,536 +3.7% | $175,166 +3% |
| 2022 | $2,446 +1.8% | $170,065 +3% |
| 2021 | $2,402 +2% | $165,112 +1.4% |
| 2020 | $2,353 -3.1% | $162,833 -1% |
| 2019 | $2,429 | $164,491 |
| 2018 | $2,429 -3.1% | $164,491 |
| 2017 | $2,508 | $164,491 -1.9% |
| 2016 | $2,508 -4.9% | $167,619 -1% |
| 2015 | $2,637 | $169,292 -1% |
| 2014 | $2,637 | $170,965 -0.8% |
| 2013 | -- | $172,334 |
| 2012 | -- | $172,334 +3346.7% |
| 2011 | -- | $5,000 |
| 2010 | -- | $5,000 |
| 2009 | -- | $5,000 |
| 2008 | -- | $5,000 |
| 2007 | -- | $5,000 |
| 2006 | -- | $5,000 |
| 2005 | -- | $5,000 |
Find assessor info on the county website
BuyAbility℠ payment
Est. payment
$2,223/mo
Principal & interest
$1720
Property taxes
$503
Climate risks
Neighborhood: 32343
Nearby schools
GreatSchools rating
- 2/10Stewart Street Elementary SchoolGrades: PK-5Distance: 9.6 mi
- 3/10James A. Shanks Middle SchoolGrades: 4-8Distance: 10.9 mi
- 2/10Gadsden County High SchoolGrades: 9-12Distance: 5.2 mi
Schools provided by the listing agent
- Elementary: Havana Elementary (Gadsden)
- Middle: Havana Middle School (Gadsden)
- High: East Gadsden High School
Source: TBR. This data may not be complete. We recommend contacting the local school district to confirm school assignments for this home.



