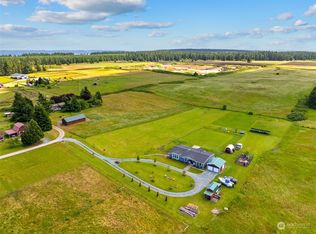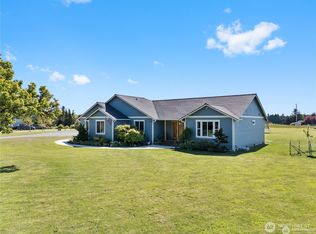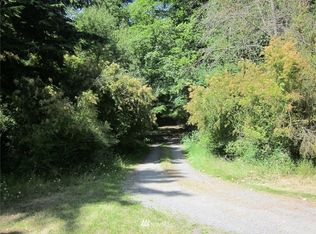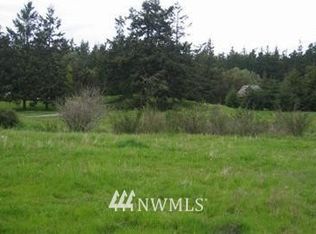Sold
Listed by:
Margaret M. Morgan,
Windermere RE/South Whidbey
Bought with: Coldwell Banker 360 Team
$715,000
325 W Morris Road, Coupeville, WA 98239
3beds
2,340sqft
Single Family Residence
Built in 2006
2.5 Acres Lot
$717,600 Zestimate®
$306/sqft
$3,218 Estimated rent
Home value
$717,600
$667,000 - $775,000
$3,218/mo
Zestimate® history
Loading...
Owner options
Explore your selling options
What's special
Living Whidbey Island! Just south of Coupeville on Ebey’s Landing Preserve, this charming, custom-built farmhouse on 2.5 acres of superb pastureland and garden space can be yours! Step into old farmhouse charm with tall ceilings, wainscotting, and custom woodwork. French pocket doors to the dining room leading to the back porch swing. Beautiful wood cabinetry surrounds a large kitchen island with plenty of counter and storage space. Primary ensuite with walk-in closet and two additional bedrooms with full bath and laundry room upstairs. Located near hospital, shopping, restaurants, theatres, all that Whidbey Island has to offer!
Zillow last checked: 8 hours ago
Listing updated: November 03, 2025 at 04:03am
Listed by:
Margaret M. Morgan,
Windermere RE/South Whidbey
Bought with:
Nick Ricci, 132665
Coldwell Banker 360 Team
Source: NWMLS,MLS#: 2362516
Facts & features
Interior
Bedrooms & bathrooms
- Bedrooms: 3
- Bathrooms: 3
- Full bathrooms: 2
- 1/2 bathrooms: 1
- Main level bathrooms: 1
Other
- Level: Main
Dining room
- Level: Main
Entry hall
- Level: Main
Kitchen with eating space
- Level: Main
Living room
- Level: Main
Heating
- Forced Air, Electric, Propane
Cooling
- Forced Air
Appliances
- Included: Dishwasher(s), Dryer(s), Microwave(s), Refrigerator(s), Stove(s)/Range(s), Washer(s), Water Heater: Tankless, Water Heater Location: Mud Room Main
Features
- Bath Off Primary, Dining Room
- Flooring: Ceramic Tile, Hardwood, Laminate, Carpet
- Doors: French Doors
- Windows: Double Pane/Storm Window, Skylight(s)
- Basement: None
- Has fireplace: No
Interior area
- Total structure area: 2,340
- Total interior livable area: 2,340 sqft
Property
Parking
- Total spaces: 1
- Parking features: Detached Garage
- Garage spaces: 1
Features
- Levels: Two
- Stories: 2
- Entry location: Main
- Patio & porch: Bath Off Primary, Double Pane/Storm Window, Dining Room, French Doors, Jetted Tub, Skylight(s), Walk-In Closet(s), Water Heater
- Spa features: Bath
- Has view: Yes
- View description: Territorial
Lot
- Size: 2.50 Acres
- Dimensions: 225 x 484
- Features: Paved, Outbuildings, Patio, Propane
- Topography: Level
- Residential vegetation: Brush, Fruit Trees, Garden Space, Pasture
Details
- Parcel number: R131013271030
- Zoning description: Jurisdiction: County
- Special conditions: Standard
- Other equipment: Leased Equipment: Propane Tanks
Construction
Type & style
- Home type: SingleFamily
- Architectural style: Traditional
- Property subtype: Single Family Residence
Materials
- Cement Planked, Wood Products, Cement Plank
- Foundation: Poured Concrete
- Roof: Composition
Condition
- Year built: 2006
Utilities & green energy
- Electric: Company: PSE
- Sewer: Septic Tank
- Water: Private, Shared Well
- Utilities for property: Ziply
Community & neighborhood
Community
- Community features: CCRs
Location
- Region: Coupeville
- Subdivision: Coupeville
Other
Other facts
- Listing terms: Cash Out,Conventional,VA Loan
- Cumulative days on market: 118 days
Price history
| Date | Event | Price |
|---|---|---|
| 10/3/2025 | Sold | $715,000-1.4%$306/sqft |
Source: | ||
| 8/25/2025 | Pending sale | $725,000$310/sqft |
Source: | ||
| 8/14/2025 | Price change | $725,000-3.3%$310/sqft |
Source: | ||
| 6/11/2025 | Price change | $750,000-4.5%$321/sqft |
Source: | ||
| 4/29/2025 | Listed for sale | $785,000+103.9%$335/sqft |
Source: | ||
Public tax history
| Year | Property taxes | Tax assessment |
|---|---|---|
| 2024 | $5,005 -9.5% | $702,384 +0.7% |
| 2023 | $5,532 +9.8% | $697,172 +10.7% |
| 2022 | $5,037 +6.7% | $630,059 +23% |
Find assessor info on the county website
Neighborhood: 98239
Nearby schools
GreatSchools rating
- 6/10Coupeville Elementary SchoolGrades: PK-5Distance: 2.6 mi
- 7/10Coupeville Middle SchoolGrades: 6-8Distance: 2.4 mi
- 6/10Coupeville High SchoolGrades: 9-12Distance: 2.4 mi

Get pre-qualified for a loan
At Zillow Home Loans, we can pre-qualify you in as little as 5 minutes with no impact to your credit score.An equal housing lender. NMLS #10287.



