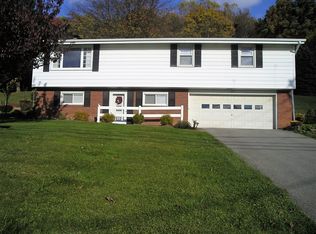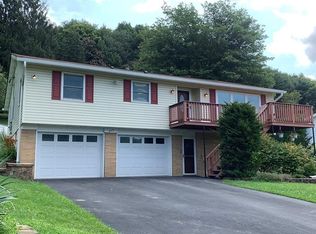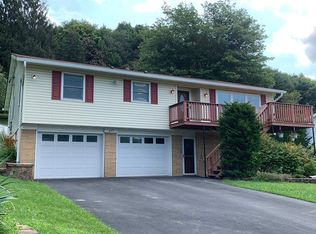Sold for $214,000 on 08/08/25
$214,000
325 N Ben Franklin Rd, Indiana, PA 15701
3beds
1,972sqft
Single Family Residence
Built in 1970
1.5 Acres Lot
$214,300 Zestimate®
$109/sqft
$1,914 Estimated rent
Home value
$214,300
Estimated sales range
Not available
$1,914/mo
Zestimate® history
Loading...
Owner options
Explore your selling options
What's special
Welcome Home! This well-maintained raised ranch home offers 3 bedrooms, 1 full bath and 1 half bath in primary bedroom, and a ¾ bath on the lower level, all on a spacious 1.5-acre lot in White Township. Enjoy nearly 2,000 SF of living space with updates throughout—including a new roof, furnace, AC, gutters, chimney cap, and fresh paint. The kitchen features a new microwave and dishwasher, and all three bathrooms have new toilets. The integral garage and sealed driveway add convenience and curb appeal. Located just minutes from the YMCA and convenient to downtown and shopping. This home blends comfort, efficiency, and privacy in a beautiful setting.
Zillow last checked: 8 hours ago
Listing updated: August 08, 2025 at 08:27am
Listed by:
Sheri Kunkle 888-397-7352,
EXP REALTY LLC
Bought with:
James Donahoe, RS300456
COLDWELL BANKER REALTY
Source: WPMLS,MLS#: 1706416 Originating MLS: West Penn Multi-List
Originating MLS: West Penn Multi-List
Facts & features
Interior
Bedrooms & bathrooms
- Bedrooms: 3
- Bathrooms: 3
- Full bathrooms: 2
- 1/2 bathrooms: 1
Primary bedroom
- Level: Upper
- Dimensions: 13x15
Bedroom 2
- Level: Upper
- Dimensions: 13x12
Bedroom 3
- Level: Upper
- Dimensions: 13x12
Entry foyer
- Level: Main
- Dimensions: 10x12
Family room
- Level: Lower
- Dimensions: 16x15
Kitchen
- Level: Upper
- Dimensions: 23x13
Laundry
- Level: Lower
- Dimensions: 10x12
Living room
- Level: Upper
- Dimensions: 16x15
Heating
- Forced Air, Gas
Cooling
- Electric
Appliances
- Included: Some Electric Appliances, Cooktop, Dishwasher, Microwave
Features
- Window Treatments
- Flooring: Ceramic Tile, Hardwood, Vinyl
- Windows: Screens, Window Treatments
- Basement: Full,Walk-Out Access
- Number of fireplaces: 1
- Fireplace features: Wood Burning
Interior area
- Total structure area: 1,972
- Total interior livable area: 1,972 sqft
Property
Parking
- Total spaces: 2
- Parking features: Built In, Garage Door Opener
- Has attached garage: Yes
Lot
- Size: 1.50 Acres
- Dimensions: 1.5
Details
- Parcel number: 4205810600000
Construction
Type & style
- Home type: SingleFamily
- Architectural style: Raised Ranch
- Property subtype: Single Family Residence
Materials
- Frame
- Roof: Composition
Condition
- Resale
- Year built: 1970
Utilities & green energy
- Sewer: Public Sewer
- Water: Public
Community & neighborhood
Location
- Region: Indiana
Price history
| Date | Event | Price |
|---|---|---|
| 8/8/2025 | Sold | $214,000-10.8%$109/sqft |
Source: | ||
| 8/7/2025 | Pending sale | $239,900$122/sqft |
Source: | ||
| 7/7/2025 | Contingent | $239,900$122/sqft |
Source: | ||
| 6/18/2025 | Listed for sale | $239,900+46.3%$122/sqft |
Source: | ||
| 6/30/2017 | Sold | $164,000-2.1%$83/sqft |
Source: WPMLS #1268267 Report a problem | ||
Public tax history
| Year | Property taxes | Tax assessment |
|---|---|---|
| 2025 | $3,972 +1.8% | $175,500 |
| 2024 | $3,902 +8.1% | $175,500 |
| 2023 | $3,611 +1.5% | $175,500 |
Find assessor info on the county website
Neighborhood: 15701
Nearby schools
GreatSchools rating
- 6/10Ben Franklin El SchoolGrades: PK-3Distance: 0.6 mi
- 6/10Indiana Area Junior High SchoolGrades: 6-8Distance: 2.5 mi
- 7/10Indiana Area Senior High SchoolGrades: 9-12Distance: 2.6 mi
Schools provided by the listing agent
- District: Indiana Area
Source: WPMLS. This data may not be complete. We recommend contacting the local school district to confirm school assignments for this home.

Get pre-qualified for a loan
At Zillow Home Loans, we can pre-qualify you in as little as 5 minutes with no impact to your credit score.An equal housing lender. NMLS #10287.


