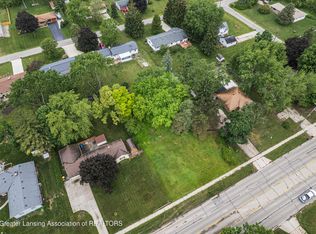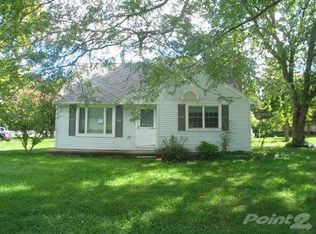Sold for $199,900
$199,900
325 N Creyts Rd, Lansing, MI 48917
3beds
1,120sqft
Single Family Residence
Built in 1957
0.38 Acres Lot
$231,700 Zestimate®
$178/sqft
$1,635 Estimated rent
Home value
$231,700
$181,000 - $299,000
$1,635/mo
Zestimate® history
Loading...
Owner options
Explore your selling options
What's special
Welcome to this charming 3-bedroom, 1-bathroom home in the desirable Grand Ledge School District! Perfectly situated near shopping, dining, entertainment, and highway access, this property offers both comfort and convenience. Enjoy the spacious, fully fenced backyard with your own in-ground pool, ideal for summer fun and outdoor gatherings. The 3-car detached garage provides plenty of space for vehicles, tools, and storage. An enclosed patio connects the garage to the home, making your walk inside easy and dry, even in rain or snow. Inside, the eat-in kitchen offers a cozy space to cook and dine, while the large living room welcomes natural light and relaxation. All three bedrooms are generously sized and located on the main level along with a full bathroom. The full basement offers endless potential, finish it to add more living space, a game room, or a home office. Laundry and utility areas are already in place. Don't miss your chance to own this fantastic home, schedule your private showing today!
Zillow last checked: 8 hours ago
Listing updated: July 18, 2025 at 07:30am
Listed by:
David E Nichols 517-285-6626,
EXP Realty, LLC,
Jeff Burke 517-204-3311,
EXP Realty, LLC
Bought with:
Liz Horford, 6501201427
RE/MAX Real Estate Professionals
Source: Greater Lansing AOR,MLS#: 288306
Facts & features
Interior
Bedrooms & bathrooms
- Bedrooms: 3
- Bathrooms: 1
- Full bathrooms: 1
Primary bedroom
- Level: First
- Area: 148.48 Square Feet
- Dimensions: 11.6 x 12.8
Bedroom 2
- Level: First
- Area: 116.48 Square Feet
- Dimensions: 10.4 x 11.2
Bedroom 3
- Level: First
- Area: 141.78 Square Feet
- Dimensions: 13.9 x 10.2
Basement
- Level: Basement
- Area: 338.58 Square Feet
- Dimensions: 17.1 x 19.8
Basement
- Level: Basement
- Area: 219.2 Square Feet
- Dimensions: 13.7 x 16
Dining room
- Level: First
- Area: 110.49 Square Feet
- Dimensions: 12.7 x 8.7
Kitchen
- Level: First
- Area: 110.49 Square Feet
- Dimensions: 12.7 x 8.7
Living room
- Level: First
- Area: 270.68 Square Feet
- Dimensions: 13.4 x 20.2
Heating
- Forced Air
Cooling
- Central Air
Appliances
- Included: Disposal, Water Heater
- Laundry: In Basement, Sink
Features
- Eat-in Kitchen, Open Floorplan, Recessed Lighting
- Flooring: Hardwood, Other
- Basement: Full
- Has fireplace: No
Interior area
- Total structure area: 2,240
- Total interior livable area: 1,120 sqft
- Finished area above ground: 1,120
- Finished area below ground: 0
Property
Parking
- Total spaces: 3
- Parking features: Detached, Driveway, Garage, Garage Faces Front, Parking Pad
- Garage spaces: 3
- Has uncovered spaces: Yes
Features
- Levels: One
- Stories: 1
- Patio & porch: Covered, Patio
- Exterior features: Fire Pit
- Has private pool: Yes
- Pool features: In Ground, Outdoor Pool
- Fencing: Back Yard,Chain Link,Fenced,Full
- Has view: Yes
- View description: Neighborhood, Pool
Lot
- Size: 0.38 Acres
- Dimensions: 100 x 165
- Features: Back Yard, Few Trees, Front Yard, Rectangular Lot
Details
- Foundation area: 1120
- Parcel number: 04008500009000
- Zoning description: Zoning
Construction
Type & style
- Home type: SingleFamily
- Architectural style: Ranch
- Property subtype: Single Family Residence
Materials
- Brick
- Roof: Shingle
Condition
- Year built: 1957
Details
- Warranty included: Yes
Utilities & green energy
- Sewer: Public Sewer
- Water: Public
Community & neighborhood
Community
- Community features: Curbs, Sidewalks
Location
- Region: Lansing
- Subdivision: None
Other
Other facts
- Listing terms: VA Loan,Cash,Conventional,FHA,MSHDA
- Road surface type: Concrete, Paved
Price history
| Date | Event | Price |
|---|---|---|
| 7/17/2025 | Sold | $199,900$178/sqft |
Source: | ||
| 6/2/2025 | Contingent | $199,900$178/sqft |
Source: | ||
| 5/21/2025 | Listed for sale | $199,900$178/sqft |
Source: | ||
Public tax history
| Year | Property taxes | Tax assessment |
|---|---|---|
| 2024 | -- | $89,900 +32.6% |
| 2021 | $3,154 +1.4% | $67,800 +5% |
| 2020 | $3,109 | $64,600 +9.6% |
Find assessor info on the county website
Neighborhood: 48917
Nearby schools
GreatSchools rating
- 8/10Delta Center Elementary SchoolGrades: K-4Distance: 1 mi
- 7/10Leon W. Hayes Middle SchoolGrades: 7-8Distance: 5.7 mi
- 8/10Grand Ledge High SchoolGrades: 9-12Distance: 5.6 mi
Schools provided by the listing agent
- High: Grand Ledge
- District: Grand Ledge
Source: Greater Lansing AOR. This data may not be complete. We recommend contacting the local school district to confirm school assignments for this home.
Get pre-qualified for a loan
At Zillow Home Loans, we can pre-qualify you in as little as 5 minutes with no impact to your credit score.An equal housing lender. NMLS #10287.
Sell for more on Zillow
Get a Zillow Showcase℠ listing at no additional cost and you could sell for .
$231,700
2% more+$4,634
With Zillow Showcase(estimated)$236,334


