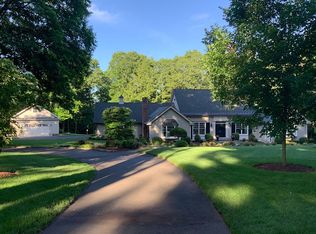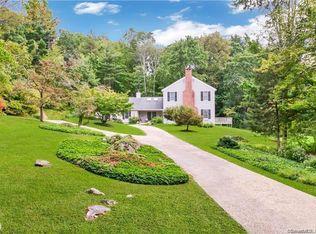Sold for $2,600,000
$2,600,000
325 Old Mountain Road, Farmington, CT 06032
6beds
6,035sqft
Single Family Residence
Built in 1930
7.33 Acres Lot
$2,663,600 Zestimate®
$431/sqft
$6,827 Estimated rent
Home value
$2,663,600
$2.45M - $2.90M
$6,827/mo
Zestimate® history
Loading...
Owner options
Explore your selling options
What's special
Welcome to APPLETHORNE, a breathtaking country estate in Farmington where historic charm blends seamlessly w/ modern luxury. Built in 1930 & meticulously renovated by its current owners, this home showcases the most pristine finishes, thoughtfully selected to enhance its timeless beauty. At the heart of the home is a stunningly revamped country kitchen, featuring exquisite Calacatta Viola leathered marble countertops, custom-designed cabinetry, farmhouse plank floors, & top-of-the-line Viking appl., incl a Tuscan range & matching dishwasher. Kitchen & bathrms are outfitted w/ elegant Waterworks fixtures, adding a refined touch to every detail. Custom millwork & shadow box paneling throughout the home highlight the craftsmanship, creating a sophisticated, cohesive atmosphere. Aside from a stunning living & dining rm the 1st floor features a magnificent library w/ custom-built, backlit shelving & cabinetry, & a serene 4-season porch, perfect for relaxation. Upstairs, the 2nd floor offers 6 spacious bedrms & 5 updated full bathrms. The newly finished LL incl an addl full bathrm & a familyroom, complete w/ a wine cellar. Nestled on over 7 acres of manicured grounds, this estate is a haven for horse enthusiasts, boasting a barn, turn-out fields, & an outdoor riding rink. The outdoor amenities also include an updated heated gunite in-ground pool, & a new stone patio, perfect for summer gatherings. Located near iconic historic sites like the Hillstead Museum & Miss Porter's School. Within easy reach of Farmington and West Hartford's best shopping, dining, and entertainment, this extraordinary estate offers the perfect blend of country serenity and modern convenience. Whether you're looking for a full-time residence or a peaceful escape from New York City or Boston, this property is an unparalleled opportunity to own a piece of Connecticut history, lovingly restored and ready for the next chapter.
Zillow last checked: 8 hours ago
Listing updated: September 02, 2025 at 11:30am
Listed by:
THE RICHTER AND PECK TEAM AT WILLIAM PITT SOTHEBY'S INTERNATIONAL REALTY,
Brigitte Richter 860-205-3833,
William Pitt Sotheby's Int'l 860-777-1800,
Co-Listing Agent: Sonia Peck 860-983-3032,
William Pitt Sotheby's Int'l
Bought with:
Anne Hincks, RES.0826939
KW Legacy Partners
Source: Smart MLS,MLS#: 24044910
Facts & features
Interior
Bedrooms & bathrooms
- Bedrooms: 6
- Bathrooms: 7
- Full bathrooms: 5
- 1/2 bathrooms: 2
Primary bedroom
- Features: Remodeled, Built-in Features, Dressing Room, Fireplace, Full Bath, Hardwood Floor
- Level: Upper
- Area: 331.74 Square Feet
- Dimensions: 17.1 x 19.4
Bedroom
- Features: Remodeled, Full Bath, Hardwood Floor
- Level: Upper
- Area: 237 Square Feet
- Dimensions: 15 x 15.8
Bedroom
- Features: Remodeled, Full Bath, Hardwood Floor
- Level: Upper
- Area: 243.1 Square Feet
- Dimensions: 14.3 x 17
Bedroom
- Features: Remodeled, Full Bath, Hardwood Floor
- Level: Upper
- Area: 283.68 Square Feet
- Dimensions: 14.4 x 19.7
Bedroom
- Features: Remodeled, Full Bath, Laundry Hookup, Wall/Wall Carpet
- Level: Upper
- Area: 336.6 Square Feet
- Dimensions: 16.5 x 20.4
Bedroom
- Features: Remodeled, Hardwood Floor
- Level: Upper
- Area: 190.65 Square Feet
- Dimensions: 9.3 x 20.5
Dining room
- Features: Remodeled, Hardwood Floor
- Level: Main
- Area: 342.86 Square Feet
- Dimensions: 15.8 x 21.7
Family room
- Features: Remodeled, Wet Bar, Fireplace, Wall/Wall Carpet
- Level: Lower
- Area: 429.19 Square Feet
- Dimensions: 16.7 x 25.7
Kitchen
- Features: Remodeled, French Doors, Hardwood Floor, Wide Board Floor
- Level: Main
- Area: 231.99 Square Feet
- Dimensions: 11.1 x 20.9
Kitchen
- Features: Remodeled, Kitchen Island, Pantry, Hardwood Floor, Wide Board Floor
- Level: Main
- Area: 184.68 Square Feet
- Dimensions: 8.1 x 22.8
Library
- Features: Remodeled, Bookcases, Built-in Features, Half Bath, Hardwood Floor
- Level: Main
- Area: 183.4 Square Feet
- Dimensions: 13.1 x 14
Living room
- Features: Remodeled, Bookcases, Dry Bar, Fireplace, Hardwood Floor
- Level: Main
- Area: 492.48 Square Feet
- Dimensions: 17.1 x 28.8
Rec play room
- Features: Remodeled, Cedar Closet(s), Wall/Wall Carpet
- Level: Third,Upper
- Area: 329.42 Square Feet
- Dimensions: 18.1 x 18.2
Sun room
- Features: Remodeled, Stone Floor
- Level: Main
- Area: 214.23 Square Feet
- Dimensions: 11.1 x 19.3
Heating
- Hot Water, Propane
Cooling
- Central Air
Appliances
- Included: Gas Range, Oven/Range, Microwave, Range Hood, Refrigerator, Dishwasher, Disposal, Washer, Dryer, Wine Cooler, Water Heater, Tankless Water Heater
- Laundry: Upper Level
Features
- Wired for Data, Entrance Foyer, Smart Thermostat
- Doors: Storm Door(s), French Doors
- Windows: Storm Window(s)
- Basement: Full,Partially Finished
- Attic: Partially Finished,Walk-up
- Number of fireplaces: 4
Interior area
- Total structure area: 6,035
- Total interior livable area: 6,035 sqft
- Finished area above ground: 5,195
- Finished area below ground: 840
Property
Parking
- Total spaces: 3
- Parking features: Attached, Garage Door Opener
- Attached garage spaces: 3
Features
- Patio & porch: Deck, Patio
- Exterior features: Awning(s), Stone Wall
- Has private pool: Yes
- Pool features: Gunite, Heated, Pool/Spa Combo, Salt Water, In Ground
- Fencing: Full
Lot
- Size: 7.33 Acres
- Features: Few Trees, Farm, Cleared, Landscaped
Details
- Additional structures: Barn(s)
- Parcel number: 1987742
- Zoning: R80
- Horses can be raised: Yes
- Horse amenities: Paddocks
Construction
Type & style
- Home type: SingleFamily
- Architectural style: Colonial
- Property subtype: Single Family Residence
Materials
- Cedar
- Foundation: Concrete Perimeter
- Roof: Asphalt
Condition
- New construction: No
- Year built: 1930
Utilities & green energy
- Sewer: Septic Tank
- Water: Well
Green energy
- Energy efficient items: Thermostat, Ridge Vents, Doors, Windows
Community & neighborhood
Security
- Security features: Security System
Community
- Community features: Golf, Library, Medical Facilities, Paddle Tennis, Shopping/Mall, Stables/Riding, Tennis Court(s)
Location
- Region: Farmington
Price history
| Date | Event | Price |
|---|---|---|
| 9/2/2025 | Sold | $2,600,000-7%$431/sqft |
Source: | ||
| 7/22/2025 | Pending sale | $2,795,000$463/sqft |
Source: | ||
| 5/13/2025 | Price change | $2,795,000-6.7%$463/sqft |
Source: | ||
| 9/19/2024 | Listed for sale | $2,995,000+137.2%$496/sqft |
Source: | ||
| 10/6/2020 | Sold | $1,262,500-6.5%$209/sqft |
Source: | ||
Public tax history
| Year | Property taxes | Tax assessment |
|---|---|---|
| 2025 | $23,101 +13.8% | $867,790 +8.8% |
| 2024 | $20,291 +5.1% | $797,300 |
| 2023 | $19,303 -2.2% | $797,300 +18.5% |
Find assessor info on the county website
Neighborhood: 06032
Nearby schools
GreatSchools rating
- 8/10East Farms SchoolGrades: K-4Distance: 2.3 mi
- 8/10Irving A. Robbins Middle SchoolGrades: 7-8Distance: 2.2 mi
- 10/10Farmington High SchoolGrades: 9-12Distance: 3 mi
Schools provided by the listing agent
- High: Farmington
Source: Smart MLS. This data may not be complete. We recommend contacting the local school district to confirm school assignments for this home.

