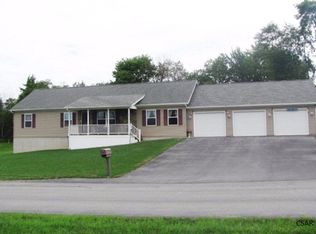Newer absolute move in ready ranch home with everything you need on one floor!! Open floor plan with large living room w/ tray ceiling and gas fireplace, maple kitchen w/ lots of cabinets, pantry and breakfast bar open to dining room with lots of windows overlooking yard, master bedroom suite w/ full bath with ceramic shower and separate tub, double bowl sink, huge basement partially finished w/9 ft celings, two covered porches to relax on, natural gas grill included, corner lot and a three car garage!!
This property is off market, which means it's not currently listed for sale or rent on Zillow. This may be different from what's available on other websites or public sources.

