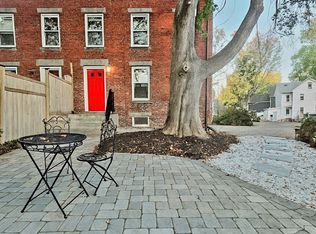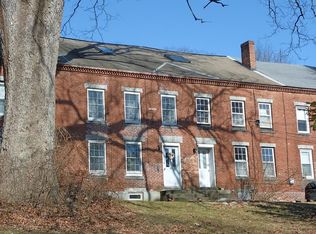Sold for $501,000 on 12/18/25
$501,000
325 Riverside Dr, Northampton, MA 01062
3beds
1,700sqft
Single Family Residence
Built in 1840
6,098 Square Feet Lot
$501,100 Zestimate®
$295/sqft
$2,254 Estimated rent
Home value
$501,100
$471,000 - $531,000
$2,254/mo
Zestimate® history
Loading...
Owner options
Explore your selling options
What's special
SWEET GEM tucked away on Riverside Drive! Fully Remodeled Single Family Historic Townhouse! A hip & urban property which preserves an abundance of classic design & charm! With 3 bedrooms, 2.5 baths over 3 finished levels, you will be AMAZED at how much space, original character + style this place has! 1st flr greets you w/an open floor plan featuring sun-filled rooms + NEW oak floors. Freshly renovated from top to bottom w/all the bells + whistles! Beautiful granite countertops, solid backsplash + island w/seating for 4, NEW appliances, NEW cabinetry + hardware, NEW plumbing, NEW electrical switches, dimmers + fixtures, NEW HVAC (2024) for heating/cooling, NEW baths, large 2nd flr bath includes NEW washer + dryer, NEWLY carpeted bedrooms. 3rd floor en suite has NEW Minisplit, vaulted ceiling, 3 skylights, full bath w/walk-in shower + radiant flr heat! No association fees, Green space in front + back, basement w/high ceilings, 2-3 off-st parking spots! All that is left to do is MOVE IN!
Zillow last checked: 8 hours ago
Listing updated: December 18, 2025 at 09:56am
Listed by:
Lisa Palumbo 413-320-7913,
Delap Real Estate LLC 413-586-9111
Bought with:
Sharon Castelli
The Murphys REALTORS®, Inc.
Source: MLS PIN,MLS#: 73393790
Facts & features
Interior
Bedrooms & bathrooms
- Bedrooms: 3
- Bathrooms: 3
- Full bathrooms: 2
- 1/2 bathrooms: 1
Primary bedroom
- Features: Bathroom - Full, Skylight, Ceiling Fan(s), Closet, Flooring - Wall to Wall Carpet, Recessed Lighting, Remodeled
- Level: Third
Bedroom 2
- Features: Ceiling Fan(s), Closet, Flooring - Wall to Wall Carpet, Recessed Lighting
- Level: Second
Bedroom 3
- Features: Ceiling Fan(s), Closet, Flooring - Wall to Wall Carpet, Recessed Lighting
- Level: Second
Primary bathroom
- Features: Yes
Bathroom 1
- Features: Bathroom - Half, Flooring - Hardwood
- Level: First
Bathroom 2
- Features: Bathroom - With Tub & Shower, Flooring - Stone/Ceramic Tile, Countertops - Stone/Granite/Solid, Cabinets - Upgraded, Double Vanity
- Level: Second
Bathroom 3
- Features: Bathroom - With Shower Stall, Skylight, Flooring - Stone/Ceramic Tile, Bidet
- Level: Third
Kitchen
- Features: Flooring - Hardwood, Countertops - Stone/Granite/Solid, Kitchen Island, Breakfast Bar / Nook, Cabinets - Upgraded, Open Floorplan, Recessed Lighting, Remodeled, Lighting - Pendant
- Level: First
Living room
- Features: Ceiling Fan(s), Closet, Flooring - Hardwood, Recessed Lighting, Remodeled
- Level: First
Heating
- Central, Natural Gas, Air Source Heat Pumps (ASHP)
Cooling
- Central Air, Air Source Heat Pumps (ASHP)
Appliances
- Laundry: Second Floor, Gas Dryer Hookup, Washer Hookup
Features
- Entrance Foyer
- Flooring: Tile, Laminate, Hardwood
- Doors: French Doors, Pocket Door
- Basement: Full,Interior Entry,Sump Pump,Concrete,Unfinished
- Has fireplace: No
Interior area
- Total structure area: 1,700
- Total interior livable area: 1,700 sqft
- Finished area above ground: 1,700
Property
Parking
- Total spaces: 3
- Parking features: Off Street
- Uncovered spaces: 3
Features
- Levels: Multi/Split
- Exterior features: Rain Gutters, Garden
Lot
- Size: 6,098 sqft
- Features: Level
Details
- Parcel number: 3719280
- Zoning: Res
Construction
Type & style
- Home type: SingleFamily
- Property subtype: Single Family Residence
- Attached to another structure: Yes
Materials
- Brick
- Foundation: Stone, Brick/Mortar
- Roof: Shingle
Condition
- Year built: 1840
Utilities & green energy
- Electric: Circuit Breakers
- Sewer: Public Sewer
- Water: Public
- Utilities for property: for Gas Range, for Gas Dryer, Washer Hookup, Icemaker Connection
Green energy
- Energy efficient items: Thermostat
Community & neighborhood
Community
- Community features: Park, Walk/Jog Trails, Medical Facility, Bike Path, Highway Access, Private School, Public School, University
Location
- Region: Northampton
Price history
| Date | Event | Price |
|---|---|---|
| 12/18/2025 | Sold | $501,000+2.5%$295/sqft |
Source: MLS PIN #73393790 Report a problem | ||
| 11/10/2025 | Price change | $489,000-2%$288/sqft |
Source: MLS PIN #73393790 Report a problem | ||
| 10/16/2025 | Price change | $499,000-8.4%$294/sqft |
Source: MLS PIN #73393790 Report a problem | ||
| 8/15/2025 | Price change | $545,000-8.4%$321/sqft |
Source: MLS PIN #73393790 Report a problem | ||
| 6/19/2025 | Listed for sale | $595,000$350/sqft |
Source: MLS PIN #73393790 Report a problem | ||
Public tax history
| Year | Property taxes | Tax assessment |
|---|---|---|
| 2025 | $3,437 -9.4% | $246,700 -1.2% |
| 2024 | $3,793 +25.5% | $249,700 +30.9% |
| 2023 | $3,022 -5.8% | $190,800 +6.4% |
Find assessor info on the county website
Neighborhood: 01062
Nearby schools
GreatSchools rating
- 8/10Jackson Street Elementary SchoolGrades: K-5Distance: 1.4 mi
- 5/10John F Kennedy Middle SchoolGrades: 6-8Distance: 1.8 mi
- 9/10Northampton High SchoolGrades: 9-12Distance: 0.7 mi
Schools provided by the listing agent
- Elementary: Jackson
- Middle: Jfk
- High: Nhs
Source: MLS PIN. This data may not be complete. We recommend contacting the local school district to confirm school assignments for this home.

Get pre-qualified for a loan
At Zillow Home Loans, we can pre-qualify you in as little as 5 minutes with no impact to your credit score.An equal housing lender. NMLS #10287.
Sell for more on Zillow
Get a free Zillow Showcase℠ listing and you could sell for .
$501,100
2% more+ $10,022
With Zillow Showcase(estimated)
$511,122
