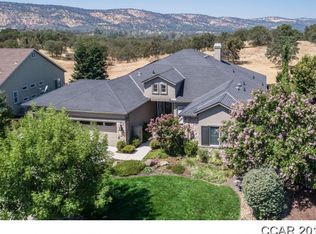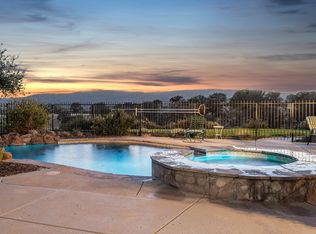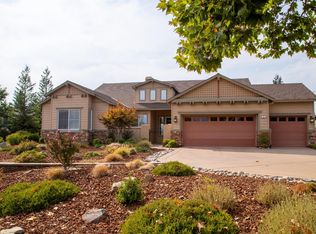Amazing expansive views from this single story home located in Saddle Creek gated community. Open floor plan with large great room, formal dining, spacious kitchen and master suite. New appliances. Low maintenance landscaping, extended patio area. Ready to move in! Enjoy clubhouse, fitness center, spa, pool, tennis and bocci ball with sports membership included.
This property is off market, which means it's not currently listed for sale or rent on Zillow. This may be different from what's available on other websites or public sources.



