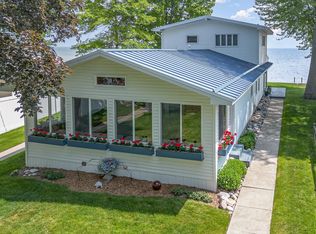Sold for $400,000
$400,000
325 S Linwood Beach Rd, Linwood, MI 48634
2beds
1,350sqft
Single Family Residence
Built in 1979
10,018.8 Square Feet Lot
$369,600 Zestimate®
$296/sqft
$1,144 Estimated rent
Home value
$369,600
$296,000 - $444,000
$1,144/mo
Zestimate® history
Loading...
Owner options
Explore your selling options
What's special
LOCATION, LOCATION, LOCATION !!! Enjoy life to the MAX in this wonderful waterfront home. The home offers: 2 bedrooms, 2 baths, first floor laundry, a large living room with a gorgeous view of Saginaw Bay and a massive stone fireplace. There's a 2 car attached garage and a beautiful 12' x 15' sunroom overlooking the Bay. You will also find a partial basement with a rec room, a workshop and a large storage area. Take a walk out the front door to the beautiful sandy beach and Saginaw Bay where you can enjoy incredible sunrises, swimming, fishing for 12 months a year, boating, bonfires and much, much more !! You can use it for a getaway or make it your permanent residence. NO FLOOD INSURANCE REQUIRED !! Also includes a 50' x 50' lot across the road. (#080-001-300-229-98). Taxes shown are for both parcels. Check it our today !!!
Zillow last checked: 8 hours ago
Listing updated: January 29, 2025 at 07:55am
Listed by:
Patti Kusch 989-798-0628,
Century 21 Signature Realty - Bay City
Bought with:
Cynthia Gregory, 6501299872
Ayre/Rhinehart Bay REALTORS
Source: MiRealSource,MLS#: 50162680 Originating MLS: Bay County REALTOR Association
Originating MLS: Bay County REALTOR Association
Facts & features
Interior
Bedrooms & bathrooms
- Bedrooms: 2
- Bathrooms: 2
- Full bathrooms: 2
- Main level bathrooms: 2
- Main level bedrooms: 2
Bedroom 1
- Features: Carpet
- Level: Main
- Area: 130
- Dimensions: 13 x 10
Bedroom 2
- Features: Carpet
- Level: Main
- Area: 110
- Dimensions: 11 x 10
Bathroom 1
- Features: Vinyl
- Level: Main
- Area: 60
- Dimensions: 10 x 6
Bathroom 2
- Features: Linoleum
- Level: Main
- Area: 24
- Dimensions: 6 x 4
Dining room
- Features: Wood
- Level: Main
- Area: 90
- Dimensions: 10 x 9
Family room
- Features: Wood
- Level: Main
- Area: 180
- Dimensions: 15 x 12
Kitchen
- Features: Laminate
- Level: Main
- Area: 88
- Dimensions: 11 x 8
Living room
- Features: Carpet
- Level: Main
- Area: 252
- Dimensions: 21 x 12
Heating
- Boiler, Natural Gas
Appliances
- Included: Gas Water Heater
- Laundry: Main Level
Features
- Flooring: Carpet, Wood, Vinyl, Linoleum, Laminate
- Basement: Block,Partial
- Number of fireplaces: 1
- Fireplace features: Living Room, Wood Burning
Interior area
- Total structure area: 1,750
- Total interior livable area: 1,350 sqft
- Finished area above ground: 1,100
- Finished area below ground: 250
Property
Parking
- Total spaces: 2
- Parking features: Driveway, Attached
- Attached garage spaces: 2
Features
- Levels: One
- Stories: 1
- Has view: Yes
- View description: Bay
- Has water view: Yes
- Water view: Bay
- Waterfront features: Lake Front, Seawall, Waterfront, Beach Front, Great Lake
- Body of water: Saginaw Bay
- Frontage length: 50
Lot
- Size: 10,018 sqft
- Dimensions: 50 x 202 & 50 x 50
Details
- Additional structures: Shed(s)
- Parcel number: 080S1000003800
- Zoning description: Residential
- Special conditions: Private
Construction
Type & style
- Home type: SingleFamily
- Architectural style: Ranch
- Property subtype: Single Family Residence
Materials
- Brick, Cedar
Condition
- Year built: 1979
Utilities & green energy
- Sewer: Public Sanitary
- Water: Public
- Utilities for property: Cable Available, Electricity Connected, Natural Gas Connected
Community & neighborhood
Location
- Region: Linwood
- Subdivision: Seely's Replat Of Oakwood
Other
Other facts
- Listing agreement: Exclusive Right To Sell
- Listing terms: Cash,Conventional
- Road surface type: Paved
Price history
| Date | Event | Price |
|---|---|---|
| 1/28/2025 | Sold | $400,000-5.9%$296/sqft |
Source: | ||
| 12/19/2024 | Pending sale | $425,000$315/sqft |
Source: | ||
| 12/15/2024 | Contingent | $425,000$315/sqft |
Source: | ||
| 12/15/2024 | Pending sale | $425,000$315/sqft |
Source: | ||
| 12/9/2024 | Listed for sale | $425,000+165.8%$315/sqft |
Source: | ||
Public tax history
| Year | Property taxes | Tax assessment |
|---|---|---|
| 2024 | $3,390 | $152,600 +9.5% |
| 2023 | -- | $139,400 +14.7% |
| 2022 | -- | $121,500 +3.3% |
Find assessor info on the county website
Neighborhood: 48634
Nearby schools
GreatSchools rating
- 2/10Linwood Elementary SchoolGrades: PK-6Distance: 1.3 mi
- 4/10Pinconning Middle SchoolGrades: 6-8Distance: 8.6 mi
- 5/10Pinconning High SchoolGrades: 9-12Distance: 8.6 mi
Schools provided by the listing agent
- District: Pinconning Area Schools
Source: MiRealSource. This data may not be complete. We recommend contacting the local school district to confirm school assignments for this home.
Get pre-qualified for a loan
At Zillow Home Loans, we can pre-qualify you in as little as 5 minutes with no impact to your credit score.An equal housing lender. NMLS #10287.
