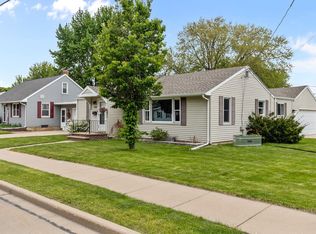Sold
$242,000
325 S Schaefer St, Appleton, WI 54915
3beds
1,056sqft
Single Family Residence
Built in 1958
7,840.8 Square Feet Lot
$250,100 Zestimate®
$229/sqft
$1,712 Estimated rent
Home value
$250,100
$223,000 - $280,000
$1,712/mo
Zestimate® history
Loading...
Owner options
Explore your selling options
What's special
3BD, 1BA Appleton ranch offering 1,056 sq ft of living space. Features include newer vinyl windows, plenty of storage, full basement with shower stall & toilet, 1.5-stall garage, large yard & backyard patio. Situated on a 0.18-acre lot just off College Ave, providing easy access to shopping & dining. Easily walk to Schaefer Park, located only 4 blocks away, offering amenities like a playground, basketball court, and walking trails. Telulah Park under 1 mile away. Priced at $209,900 & includes kitchen appliances. Available for private showings starting on Saturday, May 31st at 1PM. Sneak peek at agent-hosted Open House on Saturday, May 31st from 12pm to 1pm. Offers to be reviewed Tuesday evening, June 3rd.
Zillow last checked: 8 hours ago
Listing updated: July 15, 2025 at 09:06am
Listed by:
Amy M Alexander PREF:920-227-5410,
Core Realty Group LLC
Bought with:
Bonnie Brandenburg
Coldwell Banker Real Estate Group
Source: RANW,MLS#: 50309040
Facts & features
Interior
Bedrooms & bathrooms
- Bedrooms: 3
- Bathrooms: 1
- Full bathrooms: 1
Bedroom 1
- Level: Main
- Dimensions: 12x11
Bedroom 2
- Level: Main
- Dimensions: 12x10
Bedroom 3
- Level: Main
- Dimensions: 11x10
Kitchen
- Level: Main
- Dimensions: 13x11
Living room
- Level: Main
- Dimensions: 19x12
Heating
- Forced Air
Cooling
- Forced Air
Appliances
- Included: Refrigerator
Features
- Flooring: Wood/Simulated Wood Fl
- Basement: Full,Sump Pump
- Has fireplace: No
- Fireplace features: None
Interior area
- Total interior livable area: 1,056 sqft
- Finished area above ground: 1,056
- Finished area below ground: 0
Property
Parking
- Total spaces: 1
- Parking features: Detached
- Garage spaces: 1
Features
- Patio & porch: Patio
Lot
- Size: 7,840 sqft
Details
- Parcel number: 314087005
- Zoning: Residential
- Special conditions: Arms Length
Construction
Type & style
- Home type: SingleFamily
- Architectural style: Ranch
- Property subtype: Single Family Residence
Materials
- Stucco
- Foundation: Poured Concrete
Condition
- New construction: No
- Year built: 1958
Utilities & green energy
- Sewer: Public Sewer
- Water: Public
Community & neighborhood
Location
- Region: Appleton
Price history
| Date | Event | Price |
|---|---|---|
| 7/15/2025 | Sold | $242,000+15.3%$229/sqft |
Source: RANW #50309040 Report a problem | ||
| 7/1/2025 | Pending sale | $209,900$199/sqft |
Source: | ||
| 6/4/2025 | Contingent | $209,900$199/sqft |
Source: | ||
| 5/29/2025 | Listed for sale | $209,900+200.3%$199/sqft |
Source: RANW #50309040 Report a problem | ||
| 11/21/1998 | Sold | $69,900$66/sqft |
Source: RANW #2985599 Report a problem | ||
Public tax history
| Year | Property taxes | Tax assessment |
|---|---|---|
| 2024 | $2,183 -4.1% | $157,200 |
| 2023 | $2,277 +3.3% | $157,200 +39.6% |
| 2022 | $2,205 -4.2% | $112,600 |
Find assessor info on the county website
Neighborhood: 54915
Nearby schools
GreatSchools rating
- 7/10Richmond Elementary SchoolGrades: PK-6Distance: 0.4 mi
- 2/10Madison Middle SchoolGrades: 7-8Distance: 1.4 mi
- 5/10East High SchoolGrades: 9-12Distance: 0.8 mi
Schools provided by the listing agent
- Elementary: Richmond
- Middle: Madison
- High: Appleton East
Source: RANW. This data may not be complete. We recommend contacting the local school district to confirm school assignments for this home.

Get pre-qualified for a loan
At Zillow Home Loans, we can pre-qualify you in as little as 5 minutes with no impact to your credit score.An equal housing lender. NMLS #10287.
