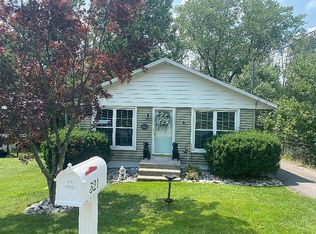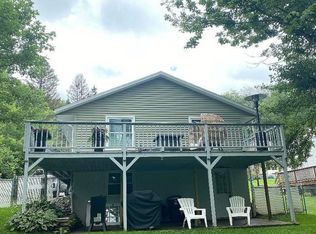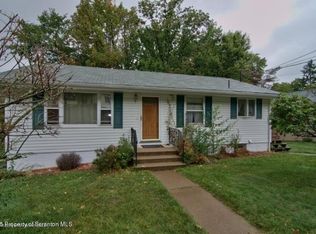Sold for $300,000 on 07/13/23
$300,000
325 Scott Rd, Clarks Summit, PA 18411
4beds
1,965sqft
Residential, Single Family Residence
Built in 1930
0.48 Acres Lot
$337,200 Zestimate®
$153/sqft
$2,336 Estimated rent
Home value
$337,200
$314,000 - $361,000
$2,336/mo
Zestimate® history
Loading...
Owner options
Explore your selling options
What's special
OPEN HOUSE CANCELLED-ACCEPTED OFFERLooking for affordable in the Abingtons? Here it is! 3/4 bedroom home on spacious lot in South Abington. Features hardwood floors, first floor laundry, first floor bonus room that is perfect office space, walk up third floor used as master bedroom, rear deck with pergola, and walk out lower level. The big stuff is done- new roof(2021), furnace(2021), driveway(2020), deck resurface(2020) and more! See attachment.Low low taxes make this an easy favorite!, Baths: 1 Bath Lev 2,1 Half Lev 1, Beds: 2+ Bed 2nd,Mstr 3rd, SqFt Fin - Main: 900.00, SqFt Fin - 3rd: 365.00, Tax Information: Available, Modern Kitchen: Y, SqFt Fin - 2nd: 700.00
Zillow last checked: 8 hours ago
Listing updated: December 06, 2024 at 06:43am
Listed by:
Sara Levy,
CLASSIC PROPERTIES
Bought with:
Laura Chiappini, AB069020
LUXE Homes Real Estate LLC
Source: GSBR,MLS#: 231885
Facts & features
Interior
Bedrooms & bathrooms
- Bedrooms: 4
- Bathrooms: 2
- Full bathrooms: 1
- 1/2 bathrooms: 1
Bedroom 1
- Area: 165.06 Square Feet
- Dimensions: 12.6 x 13.1
Bedroom 2
- Area: 149.16 Square Feet
- Dimensions: 11.3 x 13.2
Bedroom 3
- Area: 123.2 Square Feet
- Dimensions: 11 x 11.2
Bedroom 4
- Area: 290.08 Square Feet
- Dimensions: 11.11 x 26.11
Bathroom 1
- Area: 14.5 Square Feet
- Dimensions: 5 x 2.9
Bathroom 2
- Area: 68.8 Square Feet
- Dimensions: 8.6 x 8
Dining room
- Area: 156.76 Square Feet
- Dimensions: 11.11 x 14.11
Kitchen
- Area: 143.99 Square Feet
- Dimensions: 12.1 x 11.9
Laundry
- Area: 63.14 Square Feet
- Dimensions: 8.2 x 7.7
Living room
- Area: 222.63 Square Feet
- Dimensions: 18.1 x 12.3
Office
- Area: 104.72 Square Feet
- Dimensions: 13.6 x 7.7
Heating
- Natural Gas
Cooling
- Ceiling Fan(s)
Appliances
- Included: Built-In Electric Oven, Range, Refrigerator, Dishwasher
Features
- Other
- Flooring: Carpet, Wood
- Basement: Full,Unfinished,Walk-Out Access,Interior Entry
- Attic: Attic Finished,Finished,Walk Up
- Has fireplace: No
Interior area
- Total structure area: 1,965
- Total interior livable area: 1,965 sqft
- Finished area above ground: 1,965
- Finished area below ground: 0
Property
Parking
- Parking features: Asphalt, Off Street, Paved
Features
- Levels: Three Or More
- Stories: 3
- Patio & porch: Deck, Porch
- Frontage length: 126.00
Lot
- Size: 0.48 Acres
- Dimensions: 125 x 168 x 125 x 163
- Features: Level
Details
- Additional structures: Shed(s)
- Parcel number: 11206020005
- Zoning description: Residential
Construction
Type & style
- Home type: SingleFamily
- Architectural style: Colonial
- Property subtype: Residential, Single Family Residence
Materials
- Vinyl Siding
- Roof: Composition,Wood
Condition
- New construction: No
- Year built: 1930
Utilities & green energy
- Sewer: Public Sewer
- Water: Public
Community & neighborhood
Location
- Region: Clarks Summit
Other
Other facts
- Listing terms: Cash,VA Loan,FHA,Conventional
- Road surface type: Paved
Price history
| Date | Event | Price |
|---|---|---|
| 7/13/2023 | Sold | $300,000+9.1%$153/sqft |
Source: | ||
| 5/20/2023 | Pending sale | $275,000$140/sqft |
Source: | ||
| 5/17/2023 | Listed for sale | $275,000+38.2%$140/sqft |
Source: | ||
| 5/2/2017 | Sold | $199,000$101/sqft |
Source: | ||
| 3/27/2017 | Listed for sale | $199,000+26.3%$101/sqft |
Source: Coldwell Banker Town & Country Properties #17-1107 Report a problem | ||
Public tax history
| Year | Property taxes | Tax assessment |
|---|---|---|
| 2024 | $1,862 +4.7% | $8,525 |
| 2023 | $1,778 +2% | $8,525 |
| 2022 | $1,742 | $8,525 |
Find assessor info on the county website
Neighborhood: 18411
Nearby schools
GreatSchools rating
- 6/10South Abington SchoolGrades: K-4Distance: 0.4 mi
- 6/10Abington Heights Middle SchoolGrades: 5-8Distance: 3.9 mi
- 10/10Abington Heights High SchoolGrades: 9-12Distance: 2.8 mi

Get pre-qualified for a loan
At Zillow Home Loans, we can pre-qualify you in as little as 5 minutes with no impact to your credit score.An equal housing lender. NMLS #10287.
Sell for more on Zillow
Get a free Zillow Showcase℠ listing and you could sell for .
$337,200
2% more+ $6,744
With Zillow Showcase(estimated)
$343,944

