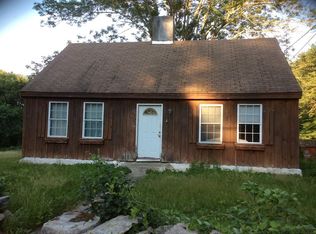*PRICE IMPROVEMENT* This home is a must see! A very spacious newly renovated gorgeous four bedroom Cape style home in desirable Swansea with nothing to do but move in and enjoy! New Septic system just installed, totally renovated kitchen complete with granite countertops and new stainless steel appliances. Large open floor plan with family room featuring charming fireplace flowing nicely into kitchen and large island perfect for entertaining. Two large bedrooms on the first floor as well as a full bath, upstairs also features two large bedrooms with skylights as well as second full bath, plenty of room in this home to enjoy! Also features a large walk out basement with plenty of room for storage. Open House this Saturday May 16th from 11:00-12:30pm by appointment only.
This property is off market, which means it's not currently listed for sale or rent on Zillow. This may be different from what's available on other websites or public sources.

