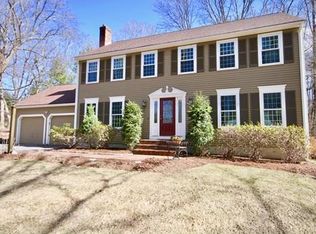Sold for $560,000
$560,000
325 Spring St, Wrentham, MA 02093
4beds
1,224sqft
Equestrian
Built in 1972
3.33 Acres Lot
$622,900 Zestimate®
$458/sqft
$3,124 Estimated rent
Home value
$622,900
$586,000 - $667,000
$3,124/mo
Zestimate® history
Loading...
Owner options
Explore your selling options
What's special
OPEN HOUSE CANCELLED- Lovely 4 bedroom, 2 bath Cape in West Wrentham on over 3 private acres, set way back off the road. Home has been very well maintained. Large Eat in Kitchen area w/ new Gas Stove. Full bathroom + 2 bedrooms on the first level open to a warm and welcoming Livingroom w/ a wood burning fireplace. 2nd level has 2 front to back oversized bedrooms and a full bath. Cedar closet. Skylights in both bedrooms. The large back yard is level and borders the beautifully fenced horse paddocks and riding ring. Barn has 2 stalls and a feed room with Dutch doors that open to the back paddock area. 2011 Buderas Heating system, 2012 Roof replaced w/ asphalt shingles + rubber roofing. 2013 Heated Gutter Helmet added to rear house gutters. 2016 Barn roof replaced. 2020 New Septic system. 2021 New flue Fireplace chimney, plus chimney caps added. 2021 Paved Main Driveway, 2nd driveway w/ crushed stone. 2022 new barn windows, new Front door and Storm door. 2023 Sealed Driveway. MUST SEE!
Zillow last checked: 8 hours ago
Listing updated: February 14, 2024 at 02:30pm
Listed by:
Lisa Shestack 508-468-9133,
Keller Williams Elite 508-695-4545
Bought with:
Matthew Slowik
Compass
Source: MLS PIN,MLS#: 73192590
Facts & features
Interior
Bedrooms & bathrooms
- Bedrooms: 4
- Bathrooms: 2
- Full bathrooms: 2
- Main level bathrooms: 1
Primary bedroom
- Features: Skylight, Ceiling Fan(s), Cedar Closet(s), Flooring - Wall to Wall Carpet
- Level: Second
- Area: 252
- Dimensions: 18 x 14
Bedroom 2
- Features: Skylight, Ceiling Fan(s), Closet, Flooring - Wall to Wall Carpet
- Level: Second
- Area: 209
- Dimensions: 19 x 11
Bedroom 3
- Features: Ceiling Fan(s), Closet, Flooring - Hardwood, Flooring - Wall to Wall Carpet
- Level: First
- Area: 121
- Dimensions: 11 x 11
Bedroom 4
- Features: Ceiling Fan(s), Closet, Flooring - Hardwood, Flooring - Wall to Wall Carpet
- Level: First
- Area: 99
- Dimensions: 11 x 9
Bathroom 1
- Features: Bathroom - Full, Bathroom - With Tub & Shower, Closet - Linen, Flooring - Vinyl
- Level: Main,First
- Area: 56
- Dimensions: 8 x 7
Bathroom 2
- Features: Bathroom - Full, Bathroom - Tiled With Tub & Shower, Closet - Linen, Flooring - Vinyl
- Level: Second
- Area: 64
- Dimensions: 8 x 8
Kitchen
- Features: Ceiling Fan(s), Flooring - Vinyl, Dining Area, Countertops - Upgraded, Deck - Exterior, Exterior Access, Gas Stove, Lighting - Overhead, Beadboard, Decorative Molding
- Level: Main,First
- Area: 204
- Dimensions: 17 x 12
Living room
- Features: Closet, Flooring - Hardwood, Flooring - Wall to Wall Carpet, Exterior Access
- Level: Main,First
- Area: 176
- Dimensions: 16 x 11
Heating
- Baseboard, Oil
Cooling
- Window Unit(s)
Appliances
- Included: Water Heater, Range, Microwave, Refrigerator
- Laundry: Electric Dryer Hookup, Exterior Access, Washer Hookup, In Basement
Features
- Flooring: Vinyl, Carpet, Hardwood
- Doors: Insulated Doors, Storm Door(s)
- Windows: Insulated Windows
- Basement: Full,Walk-Out Access,Concrete,Unfinished
- Number of fireplaces: 1
Interior area
- Total structure area: 1,224
- Total interior livable area: 1,224 sqft
Property
Parking
- Total spaces: 10
- Parking features: Storage, Barn, Oversized, Paved Drive, Off Street, Paved
- Has garage: Yes
- Uncovered spaces: 10
Features
- Exterior features: Barn/Stable, Paddock, Horses Permitted
Lot
- Size: 3.33 Acres
- Features: Wooded
Details
- Additional structures: Barn/Stable
- Foundation area: 816
- Parcel number: M:C01 B:02 L:05,293533
- Zoning: R-87
- Horses can be raised: Yes
- Horse amenities: Paddocks
Construction
Type & style
- Home type: SingleFamily
- Architectural style: Cape
- Property subtype: Equestrian
Materials
- Frame
- Foundation: Concrete Perimeter
- Roof: Shingle,Rubber
Condition
- Year built: 1972
Utilities & green energy
- Electric: Circuit Breakers
- Sewer: Private Sewer
- Water: Private
- Utilities for property: for Gas Range, for Electric Dryer, Washer Hookup
Green energy
- Energy efficient items: Thermostat
Community & neighborhood
Security
- Security features: Security System
Community
- Community features: Shopping, Tennis Court(s), Walk/Jog Trails, Stable(s), Highway Access, House of Worship, Public School
Location
- Region: Wrentham
Other
Other facts
- Listing terms: Contract
- Road surface type: Paved
Price history
| Date | Event | Price |
|---|---|---|
| 2/12/2024 | Sold | $560,000+5.7%$458/sqft |
Source: MLS PIN #73192590 Report a problem | ||
| 1/16/2024 | Contingent | $529,900$433/sqft |
Source: MLS PIN #73192590 Report a problem | ||
| 1/11/2024 | Listed for sale | $529,900$433/sqft |
Source: MLS PIN #73192590 Report a problem | ||
Public tax history
| Year | Property taxes | Tax assessment |
|---|---|---|
| 2025 | $5,985 +2.7% | $516,400 +6.3% |
| 2024 | $5,830 +4.2% | $485,800 +9.6% |
| 2023 | $5,593 -0.1% | $443,200 +8.2% |
Find assessor info on the county website
Neighborhood: 02093
Nearby schools
GreatSchools rating
- 8/10Delaney SchoolGrades: PK-3Distance: 6.3 mi
- 5/10King Philip Middle SchoolGrades: 7-8Distance: 7.6 mi
- 8/10King Philip Regional High SchoolGrades: 9-12Distance: 6.3 mi
Schools provided by the listing agent
- Elementary: Delaney
- Middle: Kp North
- High: Kp High
Source: MLS PIN. This data may not be complete. We recommend contacting the local school district to confirm school assignments for this home.
Get a cash offer in 3 minutes
Find out how much your home could sell for in as little as 3 minutes with a no-obligation cash offer.
Estimated market value
$622,900
