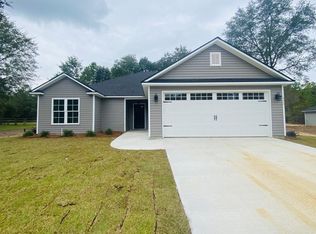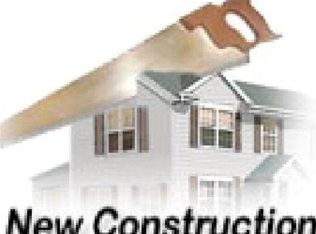Sold for $235,000 on 10/23/24
$235,000
325 Trail Of Hawk Rd, Quitman, GA 31643
3beds
1,463sqft
Single Family Residence
Built in 2022
-- sqft lot
$234,300 Zestimate®
$161/sqft
$1,692 Estimated rent
Home value
$234,300
Estimated sales range
Not available
$1,692/mo
Zestimate® history
Loading...
Owner options
Explore your selling options
What's special
LESS THAN 2 YEARS OLD! COUNTRY LIVING NEIGHBORHOOD!! Conveniently located to I75 and a zip to Publix, Walmart, Home Depot, etc, in Valdosta, and a hop-skip-and a jump to quaint, downtown Quitman for cool shops and good restaurants! This 3 bedroom, 2 bath is 1463 and is on a HUGE CORNER LOT and is an open floorplan! The home has a beautiful color scheme of neutrals, but it's not vanilla! The blend of colors in the kitchen countertops brings together the beautiful gray neutral walls with the classy black kitchen cabinets, brushed nickel finishes and fixtures, and stainless steel appliances. The dining room has a tray ceiling and the living room has a vaulted ceiling. The master bedroom has a tray ceiling also. It is located off of the garage entrance, past the spacious laundry room/behind the kitchen. The master bathroom has a separate soaking tub from the shower, dual vanities, and walk-in closet. Both bathrooms have the same countertops with a wonderful blend of colors that brings together the neutral walls with the classy black vanities. The additional bedrooms and guest bathroom are off of the main living area to create a split floorplan. The back porch has an extended patio for enjoying grilling and outdoor entertaining, and there is plenty of room to play in the yard! There is an irrigation system, security system, and there are remote control systems for the spare bedroom lights/fan, etc. If a BUYER is LOOKING for being OFF OF THE BEATEN PATH, but STILL 15 MINS to VALDOSTA, this home should be on the list to tour!!!!
Zillow last checked: 8 hours ago
Listing updated: March 20, 2025 at 08:23pm
Listed by:
Scarlett Holt,
The American Dream
Bought with:
Jake Howell, 401167
The Herndon Company
Source: South Georgia MLS,MLS#: 142296
Facts & features
Interior
Bedrooms & bathrooms
- Bedrooms: 3
- Bathrooms: 2
- Full bathrooms: 2
Primary bedroom
- Area: 186
- Dimensions: 15.5 x 12
Bedroom 2
- Area: 132
- Dimensions: 12 x 11
Bedroom 3
- Area: 121
- Dimensions: 11 x 11
Primary bathroom
- Area: 123.5
- Dimensions: 13 x 9.5
Bathroom 2
- Area: 40
- Dimensions: 8 x 5
Dining room
- Area: 104.5
- Dimensions: 11 x 9.5
Kitchen
- Area: 121
- Dimensions: 11 x 11
Living room
- Area: 306
- Dimensions: 18 x 17
Heating
- Central, Electric
Cooling
- Central Air, Electric
Appliances
- Included: Refrigerator, Electric Range, Microwave, Dishwasher
- Laundry: Laundry Room, Inside, Laundry Room: 5.5x6
Features
- Insulated, Ceiling Fan(s)
- Flooring: Carpet, Tile, Luxury Vinyl
- Windows: Thermopane, Blinds
Interior area
- Total structure area: 1,463
- Total interior livable area: 1,463 sqft
Property
Parking
- Total spaces: 2
- Parking features: 2 Cars, Garage
- Garage spaces: 2
- Details: Garage: 21x20
Features
- Levels: One
- Stories: 1
- Patio & porch: Covered Patio, Open Patio, Rear Porch, Back Porch: 15x17.5
Lot
- Dimensions: 120 x 250 x 123 x 250
- Features: Sprinkler System
Details
- Parcel number: J1 0051
- Zoning: R-10
Construction
Type & style
- Home type: SingleFamily
- Property subtype: Single Family Residence
Materials
- Vinyl Siding
- Roof: Shingle,Architectural
Condition
- Year built: 2022
Utilities & green energy
- Electric: Colquitt Emc
- Sewer: Septic Tank
- Water: Community
Community & neighborhood
Location
- Region: Quitman
- Subdivision: Jamar
Other
Other facts
- Road surface type: Unimproved
Price history
| Date | Event | Price |
|---|---|---|
| 10/23/2024 | Sold | $235,000+2.6%$161/sqft |
Source: Public Record Report a problem | ||
| 8/2/2024 | Listed for sale | $229,000$157/sqft |
Source: | ||
| 8/1/2024 | Listing removed | -- |
Source: Owner Report a problem | ||
| 7/8/2024 | Listed for sale | $229,000+14.6%$157/sqft |
Source: Owner Report a problem | ||
| 11/1/2022 | Sold | $199,900$137/sqft |
Source: Public Record Report a problem | ||
Public tax history
| Year | Property taxes | Tax assessment |
|---|---|---|
| 2024 | $2,847 +15.3% | $92,160 +2% |
| 2023 | $2,470 +1345.5% | $90,320 +1692.1% |
| 2022 | $171 +6.1% | $5,040 +1.6% |
Find assessor info on the county website
Neighborhood: 31643
Nearby schools
GreatSchools rating
- 4/10North Brooks Elementary SchoolGrades: K-5Distance: 7.2 mi
- 5/10Brooks County Middle SchoolGrades: 6-8Distance: 7.3 mi
- 5/10Brooks County High SchoolGrades: 9-12Distance: 7.3 mi

Get pre-qualified for a loan
At Zillow Home Loans, we can pre-qualify you in as little as 5 minutes with no impact to your credit score.An equal housing lender. NMLS #10287.

