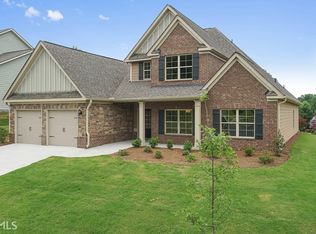Closed
$515,000
325 Vantage Point, Locust Grove, GA 30248
5beds
3,401sqft
Single Family Residence
Built in 2017
1.23 Acres Lot
$516,800 Zestimate®
$151/sqft
$2,835 Estimated rent
Home value
$516,800
$491,000 - $543,000
$2,835/mo
Zestimate® history
Loading...
Owner options
Explore your selling options
What's special
What a beauty! Nearly new 5 bedroom / 3.5 bath home in Henry County! This home has it all! The home is loaded with hardwood floors, all granite counter tops, tile floors in wet areas, heavy trim work, coffered ceilings, and trey ceilings. The chef's kitchen has double wall ovens, separate gas cooktop, dishwasher, built-in microwave, huge island and walk-in pantry. It has a large open family room with fireplace ready to accommodate your guest. Master suite on the main with sitting area, separate shower, garden tub, split vanities and his and her walk-in closet. The laundry room is on the main level. Upstairs features 4 secondary bedrooms, 2 full baths, and a home theater for family enjoyment. Entertain on the covered porch on the back of home with fireplace and wired for your flat screen TV. The home has a 3-car side entry garage with openers, and a mud room with built-in bench seat with storage. Home sits on over an acre.
Zillow last checked: 8 hours ago
Listing updated: November 16, 2023 at 12:15pm
Listed by:
Arleen Sealy-Hannibal 678-350-8522,
Virtual Properties Realty.com
Bought with:
Michella McDowell, 415822
Real Broker LLC
Source: GAMLS,MLS#: 10148509
Facts & features
Interior
Bedrooms & bathrooms
- Bedrooms: 5
- Bathrooms: 4
- Full bathrooms: 3
- 1/2 bathrooms: 1
- Main level bathrooms: 1
- Main level bedrooms: 1
Kitchen
- Features: Breakfast Area, Breakfast Bar, Breakfast Room, Kitchen Island, Walk-in Pantry, Solid Surface Counters
Heating
- Central, Dual, Natural Gas, Zoned
Cooling
- Ceiling Fan(s), Central Air
Appliances
- Included: Double Oven, Dishwasher, Electric Water Heater, Microwave, Cooktop, Stainless Steel Appliance(s)
- Laundry: In Hall
Features
- High Ceilings, Double Vanity, Soaking Tub, Master On Main Level, Roommate Plan, Separate Shower, Sauna, Split Bedroom Plan, Tile Bath, Tray Ceiling(s), Rear Stairs, Vaulted Ceiling(s), Walk-In Closet(s)
- Flooring: Carpet, Hardwood, Tile
- Windows: Double Pane Windows
- Basement: None
- Attic: Pull Down Stairs
- Number of fireplaces: 2
- Fireplace features: Family Room, Factory Built, Outside, Gas Starter
- Common walls with other units/homes: No Common Walls
Interior area
- Total structure area: 3,401
- Total interior livable area: 3,401 sqft
- Finished area above ground: 3,401
- Finished area below ground: 0
Property
Parking
- Total spaces: 3
- Parking features: Attached, Garage Door Opener, Garage, Kitchen Level, Side/Rear Entrance, RV/Boat Parking
- Has attached garage: Yes
Accessibility
- Accessibility features: Other
Features
- Levels: Two
- Stories: 2
- Patio & porch: Patio, Porch
- Body of water: None
Lot
- Size: 1.23 Acres
- Features: Level
Details
- Parcel number: 059D01067000
Construction
Type & style
- Home type: SingleFamily
- Architectural style: Brick Front,Traditional
- Property subtype: Single Family Residence
Materials
- Brick, Concrete
- Roof: Composition
Condition
- Resale
- New construction: No
- Year built: 2017
Utilities & green energy
- Sewer: Septic Tank
- Water: Public
- Utilities for property: Water Available, Underground Utilities, Phone Available, Natural Gas Available, Electricity Available, Cable Available
Community & neighborhood
Security
- Security features: Carbon Monoxide Detector(s), Smoke Detector(s)
Community
- Community features: Street Lights, Walk To Schools
Location
- Region: Locust Grove
- Subdivision: Luella Grove
HOA & financial
HOA
- Has HOA: Yes
- HOA fee: $400 annually
- Services included: Management Fee, Reserve Fund
Other
Other facts
- Listing agreement: Exclusive Right To Sell
Price history
| Date | Event | Price |
|---|---|---|
| 11/10/2023 | Sold | $515,000-1.9%$151/sqft |
Source: | ||
| 9/13/2023 | Pending sale | $525,000+1.9%$154/sqft |
Source: | ||
| 6/28/2023 | Price change | $515,000-1.9%$151/sqft |
Source: | ||
| 4/13/2023 | Listed for sale | $525,000+46.3%$154/sqft |
Source: | ||
| 3/8/2018 | Sold | $358,900$106/sqft |
Source: Public Record Report a problem | ||
Public tax history
| Year | Property taxes | Tax assessment |
|---|---|---|
| 2024 | $7,865 +1.2% | $206,000 +3% |
| 2023 | $7,774 +7.5% | $199,960 +7.6% |
| 2022 | $7,231 +29.1% | $185,800 +29.7% |
Find assessor info on the county website
Neighborhood: 30248
Nearby schools
GreatSchools rating
- 3/10Luella Elementary SchoolGrades: PK-5Distance: 1.3 mi
- 4/10Luella Middle SchoolGrades: 6-8Distance: 0.8 mi
- 4/10Luella High SchoolGrades: 9-12Distance: 0.9 mi
Schools provided by the listing agent
- Elementary: Luella
- Middle: Luella
- High: Luella
Source: GAMLS. This data may not be complete. We recommend contacting the local school district to confirm school assignments for this home.
Get a cash offer in 3 minutes
Find out how much your home could sell for in as little as 3 minutes with a no-obligation cash offer.
Estimated market value
$516,800
