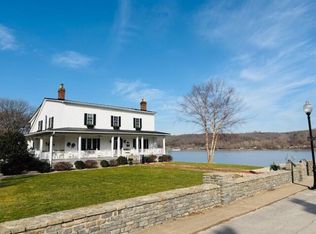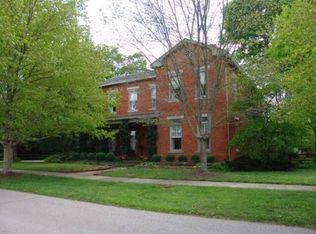Sold for $426,000 on 01/31/23
$426,000
325 W Riverside Dr, Augusta, KY 41002
4beds
3,796sqft
Single Family Residence, Residential
Built in 1868
0.45 Acres Lot
$481,000 Zestimate®
$112/sqft
$2,841 Estimated rent
Home value
$481,000
$433,000 - $534,000
$2,841/mo
Zestimate® history
Loading...
Owner options
Explore your selling options
What's special
Part of Augusta's Historic District, this home is a guaranteed showstopper! Built in the 1860s, this 4-bed/3-bath Victorian has finely-crafted architectural details and breathtaking river views. Sit on your front porch to view the sunrise or sunset and watch the Ohio River flow by. Featuring original hardwood floors and trim, pocket doors, stained glass accents, large rooms with high ceilings for entertaining, plantation shutters, original fireplace mantles, partial cellar, easily accessed full attic with dormers and skylights, and garage. Plenty of closet space too! Well-maintained landscaping and ornamental iron fencing accent this corner lot at the west end of beautiful Riverside Drive in Augusta, Kentucky named on the best river towns in the US by USAToday. This golf-cart friendly community features fine dining, a new bourbon distillery, antique shops, docks, and plenty of history. Bring your dreams of elegant, cozy living on the banks of the Ohio River in a charming, small-town.
Zillow last checked: 8 hours ago
Listing updated: October 01, 2024 at 08:27pm
Listed by:
Elizabeth Earick Dykes 513-675-8349,
Howard Hanna Real Estate Services
Bought with:
Patty DeSha, 244930
Howard Hanna Real Estate Services
Source: NKMLS,MLS#: 607596
Facts & features
Interior
Bedrooms & bathrooms
- Bedrooms: 4
- Bathrooms: 3
- Full bathrooms: 3
Primary bedroom
- Features: Wood Flooring
- Level: Second
- Area: 334.92
- Dimensions: 14.67 x 22.83
Bedroom 2
- Features: Wood Flooring
- Level: Second
- Area: 228.97
- Dimensions: 13.67 x 16.75
Bedroom 3
- Features: Wood Flooring
- Level: Second
- Area: 238.39
- Dimensions: 14.67 x 16.25
Bedroom 4
- Features: Wood Flooring
- Level: Second
- Area: 262.05
- Dimensions: 13.67 x 19.17
Bathroom 2
- Features: Shower
- Level: Second
- Area: 51.31
- Dimensions: 7.33 x 7
Bathroom 3
- Features: Wood Flooring
- Level: First
- Area: 47.82
- Dimensions: 6.67 x 7.17
Dining room
- Features: Wood Flooring
- Level: First
- Area: 269.91
- Dimensions: 14.08 x 19.17
Dining room
- Features: Wood Flooring
- Level: First
- Area: 298.39
- Dimensions: 15.17 x 19.67
Family room
- Description: 'Parlor'
- Features: Wood Flooring
- Level: First
- Area: 288.08
- Dimensions: 14.17 x 20.33
Kitchen
- Features: Wood Flooring
- Level: First
- Area: 83.55
- Dimensions: 10.67 x 7.83
Laundry
- Features: See Remarks
- Level: Second
- Area: 47.65
- Dimensions: 7.33 x 6.5
Library
- Features: Wood Flooring
- Level: First
- Area: 309.24
- Dimensions: 14.67 x 21.08
Office
- Features: Wood Flooring
- Level: First
- Area: 189.24
- Dimensions: 14.67 x 12.9
Primary bath
- Features: Shower
- Level: Second
- Area: 37.9
- Dimensions: 7.33 x 5.17
Heating
- Forced Air
Cooling
- Central Air
Appliances
- Included: Electric Range, Dishwasher, Dryer, Refrigerator, Washer
- Laundry: Upper Level
Features
- Natural Woodwork
- Doors: Pocket Door(s)
- Windows: Wood Frames
- Basement: Partial
- Number of fireplaces: 6
- Fireplace features: Wood Burning
Interior area
- Total structure area: 3,796
- Total interior livable area: 3,796 sqft
Property
Parking
- Total spaces: 1
- Parking features: Detached, Garage, Off Street
- Garage spaces: 1
Features
- Levels: Two
- Stories: 2
- Patio & porch: Patio
- Fencing: Wrought Iron
- Has view: Yes
- View description: River
- Has water view: Yes
- Water view: River
- Waterfront features: Waterfront
Lot
- Size: 0.45 Acres
- Features: Level
Details
- Parcel number: A10201 & A10201A
- Zoning description: Unzoned
Construction
Type & style
- Home type: SingleFamily
- Architectural style: Victorian
- Property subtype: Single Family Residence, Residential
Materials
- Wood Siding
- Foundation: Stone
- Roof: Slate
Condition
- Existing Structure
- New construction: No
- Year built: 1868
Utilities & green energy
- Sewer: Public Sewer
- Water: Public
- Utilities for property: Cable Available, Natural Gas Available
Community & neighborhood
Security
- Security features: Security System
Location
- Region: Augusta
Other
Other facts
- Road surface type: Paved
Price history
| Date | Event | Price |
|---|---|---|
| 1/31/2023 | Sold | $426,000-7.8%$112/sqft |
Source: | ||
| 11/4/2022 | Pending sale | $462,000$122/sqft |
Source: | ||
| 9/3/2022 | Listed for sale | $462,000$122/sqft |
Source: | ||
Public tax history
| Year | Property taxes | Tax assessment |
|---|---|---|
| 2022 | $1,465 +97.2% | $90,000 +5.9% |
| 2021 | $743 +0.1% | $85,000 |
| 2020 | $743 +2% | $85,000 |
Find assessor info on the county website
Neighborhood: 41002
Nearby schools
GreatSchools rating
- 3/10Augusta Independent SchoolGrades: PK-12Distance: 0.5 mi
Schools provided by the listing agent
- Elementary: Augusta Elementary
- Middle: Augusta Middle
- High: Augusta High
Source: NKMLS. This data may not be complete. We recommend contacting the local school district to confirm school assignments for this home.

Get pre-qualified for a loan
At Zillow Home Loans, we can pre-qualify you in as little as 5 minutes with no impact to your credit score.An equal housing lender. NMLS #10287.

