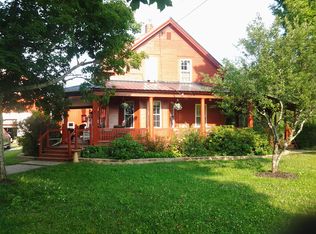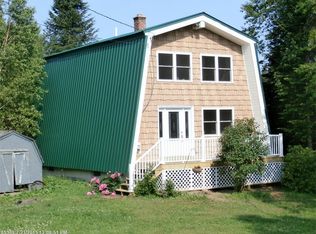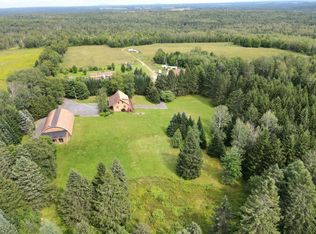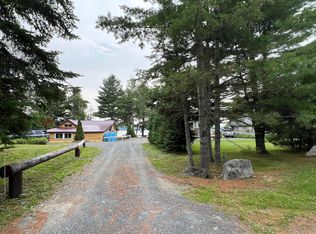Nestled in the peaceful countryside for privacy you crave this beautifully remodeled New England farmhouse blends timeless character with modern efficiency & comfort. Originally built in 1870, the home has undergone a full interior & exterior transformation while preserving its classic character. Starting with the removal of all plaster & lath now upgraded with modern insulation & fresh sheetrock throughout providing comfort & clean lines. The heart of the home is the thoughtfully designed kitchen built for serious cooks, using high-end wooden cabinetry, quartz countertops, a 2-tier island, & ample prep space. Both bathrooms are fully renovated with contemporary fixtures & finishes, one on each level for convenience. The open concept main floor features warm inviting living spaces, teak floors, & a newer dining room addition that ties seamlessly into the original farmhouse. The spacious first floor primary bedroom provides easy one-level living while upstairs you'll find three additional bedrooms, a second full bath, an additional living room, an exercise room, & a massive unfinished room - ideal for storage. Enjoy the quiet peace on the charming front porch or take in sweeping views of the expansive & private 87 acre parcel from the oversized 3 season screened porch perfect for watching wildlife, listening to the breeze, or just relaxing in a bug-free space. A small private pond adds to the rural charm. Heating options are flexible & efficient with propane, wood, & heat pump systems in place to keep you comfortable year round. Modern, high-tech siding means less maintenance and more time to enjoy life. The land is a nature-lovers paradise, ideal for hiking, cross country skiing, trail-walking, gardening or simply enjoying the space in solitude. Enjoy this perfect blend of historic soul and modern, top-tier upgrades, with a grand amount of land in this dream country retreat. For those seeking comfort, quality, & connection to the land, don't miss this offering,
Active
$965,000
325 West Road, New Sweden, ME 04762
4beds
2,625sqft
Est.:
Single Family Residence
Built in 1870
87 Acres Lot
$-- Zestimate®
$368/sqft
$-- HOA
What's special
Private pondQuartz countertopsTeak floorsWarm inviting living spacesModern high-tech sidingHigh-end wooden cabinetryThoughtfully designed kitchen
- 206 days |
- 585 |
- 31 |
Zillow last checked: 8 hours ago
Listing updated: July 03, 2025 at 08:38am
Listed by:
Kieffer Real Estate
Source: Maine Listings,MLS#: 1628364
Facts & features
Interior
Bedrooms & bathrooms
- Bedrooms: 4
- Bathrooms: 2
- Full bathrooms: 2
Primary bedroom
- Features: Walk-In Closet(s)
- Level: First
- Area: 225 Square Feet
- Dimensions: 15 x 15
Bedroom 2
- Level: Second
- Area: 140 Square Feet
- Dimensions: 14 x 10
Bedroom 3
- Level: Second
- Area: 165 Square Feet
- Dimensions: 15 x 11
Bedroom 4
- Level: Second
- Area: 165 Square Feet
- Dimensions: 15 x 11
Dining room
- Features: Heat Stove
- Level: First
- Area: 225 Square Feet
- Dimensions: 15 x 15
Exercise room
- Level: Second
- Area: 150 Square Feet
- Dimensions: 10 x 15
Family room
- Level: Second
- Area: 234 Square Feet
- Dimensions: 18 x 13
Kitchen
- Features: Kitchen Island
- Level: First
- Area: 252 Square Feet
- Dimensions: 14 x 18
Living room
- Level: First
- Area: 350 Square Feet
- Dimensions: 14 x 25
Mud room
- Level: First
- Area: 84 Square Feet
- Dimensions: 14 x 6
Other
- Level: Second
- Area: 435 Square Feet
- Dimensions: 29 x 15
Heating
- Direct Vent Heater, Heat Pump, Wood Stove
Cooling
- Heat Pump
Appliances
- Included: Dishwasher, Dryer, Gas Range, Refrigerator, Washer, Tankless Water Heater
Features
- 1st Floor Bedroom, Storage, Walk-In Closet(s)
- Flooring: Carpet, Laminate, Wood, Painted/Stained
- Doors: Storm Door(s)
- Windows: Double Pane Windows
- Basement: Bulkhead,Interior Entry,Full,Unfinished
- Has fireplace: No
Interior area
- Total structure area: 2,625
- Total interior livable area: 2,625 sqft
- Finished area above ground: 2,625
- Finished area below ground: 0
Video & virtual tour
Property
Parking
- Total spaces: 2
- Parking features: Gravel, 5 - 10 Spaces, On Site, Garage Door Opener, Storage
- Attached garage spaces: 2
Features
- Has view: Yes
- View description: Fields, Scenic, Trees/Woods
Lot
- Size: 87 Acres
- Features: Rural, Level, Open Lot, Pasture, Rolling Slope, Wooded
Details
- Additional structures: Shed(s), Barn(s)
- Zoning: Rural
- Other equipment: Internet Access Available, Satellite Dish
Construction
Type & style
- Home type: SingleFamily
- Architectural style: Farmhouse,New Englander
- Property subtype: Single Family Residence
Materials
- Wood Frame, Fiber Cement
- Foundation: Stone
- Roof: Metal,Shingle
Condition
- Year built: 1870
Utilities & green energy
- Electric: Circuit Breakers, Generator Hookup
- Sewer: Private Sewer
- Water: Private, Well
- Utilities for property: Utilities On
Green energy
- Energy efficient items: Ceiling Fans
Community & HOA
Location
- Region: New Sweden
Financial & listing details
- Price per square foot: $368/sqft
- Annual tax amount: $4,262
- Date on market: 6/27/2025
- Road surface type: Gravel, Paved
Visit our professional directory to find an agent in your area that can help with your home search.
Visit professional directoryEstimated market value
Not available
Estimated sales range
Not available
$2,153/mo
Price history
Price history
| Date | Event | Price |
|---|---|---|
| 6/27/2025 | Listed for sale | $965,000-22.8%$368/sqft |
Source: | ||
| 7/2/2022 | Listing removed | -- |
Source: | ||
| 10/8/2021 | Listed for sale | $1,250,000$476/sqft |
Source: | ||
Public tax history
Public tax history
Tax history is unavailable.BuyAbility℠ payment
Est. payment
$4,981/mo
Principal & interest
$3742
Property taxes
$901
Home insurance
$338
Climate risks
Neighborhood: 04762
Nearby schools
GreatSchools rating
- NANew Sweden Consolidated SchoolGrades: PK-8Distance: 1.7 mi
- NACaribou High SchoolGrades: 9-12Distance: 9 mi
- Loading





