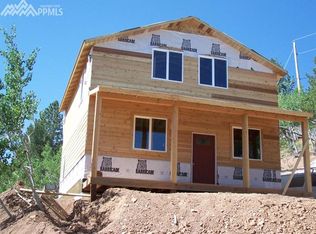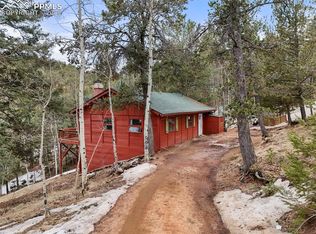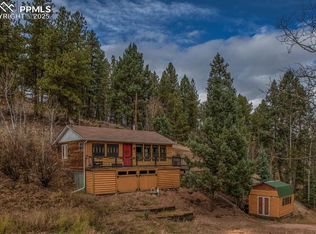New Construction on large nicely treed lot. Additional lots to choose from for a new build. Metal roofing, cedar siding, Tongue n Groove walls and Ceilings, large vaulted ceilings, stair railing is peeled log, Granite counter top, Pellet stove, 3rd bedroom is loft open to lower level which could be a great office or family room.
This property is off market, which means it's not currently listed for sale or rent on Zillow. This may be different from what's available on other websites or public sources.


