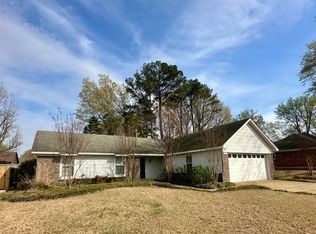Closed
$270,000
3250 Altruria Rd Lot 2, Memphis, TN 38134
3beds
1,354sqft
Single Family Residence, Residential
Built in 1977
10,018.8 Square Feet Lot
$264,800 Zestimate®
$199/sqft
$1,630 Estimated rent
Home value
$264,800
$249,000 - $281,000
$1,630/mo
Zestimate® history
Loading...
Owner options
Explore your selling options
What's special
Located in an established neighborhood with excellent schools, this charming ranch-style, one-story home offers 3 BR/2 BA. The spacious living room features a cozy fireplace and a stunning vaulted beam ceiling with rich wood tones, complemented by beautiful hardwood flooring. The eat-in kitchen boasts great storage, a gas range, granite countertops, and a convenient look-through bar that opens to the living room, making it perfect for entertaining. The primary bedroom offers serene wood floors, while the primary bathroom showcases a luxurious faux marble shower. Step outside to enjoy the screened-in covered patio and a beautifully landscaped, fenced-in backyard, ideal for outdoor gatherings. Additionally, a 400 sqft workshop or man cave provides ample space for hobbies or relaxation. This home perfectly blends comfort, style, and functionality in a highly sought-after location.
Zillow last checked: 8 hours ago
Listing updated: November 12, 2025 at 07:27am
Listing Provided by:
Julianna Craft 901-826-4569,
Emmett Baird Realty
Bought with:
Mary Grayson Caradine
Coldwell Banker Collins-Maury
Source: RealTracs MLS as distributed by MLS GRID,MLS#: 3044096
Facts & features
Interior
Bedrooms & bathrooms
- Bedrooms: 3
- Bathrooms: 2
- Full bathrooms: 2
Heating
- Central, Natural Gas
Cooling
- Central Air, Ceiling Fan(s)
Appliances
- Included: Dishwasher, Microwave, Gas Range, Gas Oven
- Laundry: Washer Hookup
Features
- Pantry
- Flooring: Carpet, Wood, Tile, Vinyl
- Number of fireplaces: 1
- Fireplace features: Den
Interior area
- Total structure area: 1,354
- Total interior livable area: 1,354 sqft
Property
Parking
- Total spaces: 2
- Parking features: Garage Door Opener, Garage Faces Front
- Attached garage spaces: 2
Features
- Levels: Three Or More
- Stories: 1
- Patio & porch: Patio, Covered
- Fencing: Chain Link
Lot
- Size: 10,018 sqft
- Dimensions: 83 x 125
Details
- Parcel number: B0157M A00002
- Special conditions: Standard
Construction
Type & style
- Home type: SingleFamily
- Architectural style: Traditional
- Property subtype: Single Family Residence, Residential
Materials
- Roof: Shingle
Condition
- New construction: No
- Year built: 1977
Utilities & green energy
- Sewer: Public Sewer
- Water: Public
- Utilities for property: Natural Gas Available, Water Available
Green energy
- Energy efficient items: Doors
Community & neighborhood
Location
- Region: Memphis
- Subdivision: East Hampton First Addn
Price history
| Date | Event | Price |
|---|---|---|
| 5/30/2025 | Sold | $270,000$199/sqft |
Source: | ||
Public tax history
Tax history is unavailable.
Neighborhood: Bartlett Woodlands East
Nearby schools
GreatSchools rating
- 6/10Altruria Elementary SchoolGrades: PK-5Distance: 0.3 mi
- 7/10Elmore Park Middle SchoolGrades: 6-8Distance: 1.2 mi
- 8/10Bartlett High SchoolGrades: 9-12Distance: 1.5 mi

Get pre-qualified for a loan
At Zillow Home Loans, we can pre-qualify you in as little as 5 minutes with no impact to your credit score.An equal housing lender. NMLS #10287.
