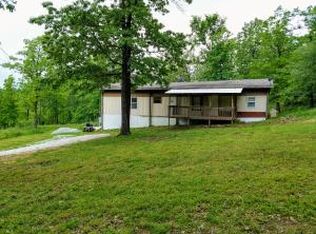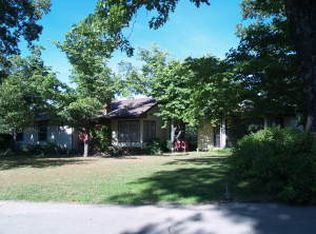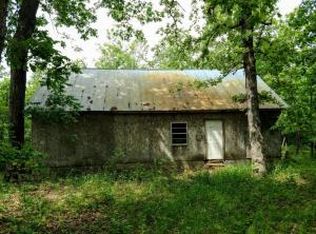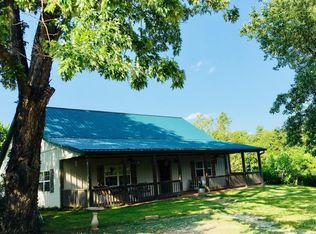Sold for $449,900
$449,900
3250 Pinnacle Mountain Rd, Harrison, AR 72601
4beds
2,800sqft
Single Family Residence
Built in 2010
20 Acres Lot
$458,400 Zestimate®
$161/sqft
$3,957 Estimated rent
Home value
$458,400
Estimated sales range
Not available
$3,957/mo
Zestimate® history
Loading...
Owner options
Explore your selling options
What's special
Secluded in the heart of nature, this custom-built log cabin offers rustic charm and peaceful surroundings. Situated on 20 private acres, the property has breathtaking 360-degree views of Boat Mountain best enjoyed from the expansive wrap-around deck! The log home features 4-bedrooms, 3 bathrooms, warm wood interiors, gorgeous knotty pine wood beams, hardwood floors, and large windows that invite the outdoors in. The open-concept living area flows seamlessly into a well-appointed kitchen, making it ideal for gatherings and relaxation. The primary bed and bath are on the main level. 2 bedrooms, a full bath, and a sitting area upstairs. The basement has an open concept living space, a mud room, full bath #3, bedroom #4, and storage galore! Outside, three ponds enhance the natural landscape, attracting wildlife and offering peaceful spots for reflection or fishing. A 30x30 shop/barn with a separate loft provides ample space for more storage and hobbies.
Zillow last checked: 8 hours ago
Listing updated: May 30, 2025 at 08:38am
Listed by:
Tara Fleming 479-409-1716,
Coldwell Banker Harris McHaney & Faucette -Fayette
Bought with:
Tara Fleming, EB00089342
Coldwell Banker Harris McHaney & Faucette -Fayette
Source: ArkansasOne MLS,MLS#: 1303237 Originating MLS: Northwest Arkansas Board of REALTORS MLS
Originating MLS: Northwest Arkansas Board of REALTORS MLS
Facts & features
Interior
Bedrooms & bathrooms
- Bedrooms: 4
- Bathrooms: 3
- Full bathrooms: 3
Primary bedroom
- Level: Main
- Dimensions: 14.09 x 15.01
Bedroom
- Level: Second
- Dimensions: 11.08 x 11.08
Bedroom
- Level: Second
- Dimensions: 17.09 x 11.07
Bedroom
- Level: Basement
- Dimensions: 11.02 x 14.01
Primary bathroom
- Level: Main
- Dimensions: 7.10 x 7.06
Bathroom
- Level: Second
- Dimensions: 7.05 x 5
Bathroom
- Level: Basement
- Dimensions: 6.03 x 7.09
Eat in kitchen
- Level: Main
- Dimensions: 13 x 9
Family room
- Level: Basement
- Dimensions: 27.05 x 28.08
Kitchen
- Level: Main
- Dimensions: 17 x 17
Library
- Level: Second
- Dimensions: 17 x 5.09
Living room
- Level: Main
- Dimensions: 21.05 x 18.06
Mud room
- Level: Main
- Dimensions: 8.04 x 5.08
Other
- Level: Basement
- Dimensions: 14.05 x 10.10
Utility room
- Level: Basement
- Dimensions: 9 x 5.10
Workshop
- Level: Basement
- Dimensions: 23.02 x 7.09
Heating
- Electric, Heat Pump, Propane
Cooling
- Central Air, Electric
Appliances
- Included: Dishwasher, Electric Cooktop, Electric Oven, Electric Water Heater
- Laundry: Washer Hookup, Dryer Hookup
Features
- Ceiling Fan(s), Cathedral Ceiling(s), Eat-in Kitchen, Granite Counters, Wood Burning Stove, Workshop
- Flooring: Wood
- Windows: Double Pane Windows, Vinyl
- Basement: Partial
- Has fireplace: No
Interior area
- Total structure area: 2,800
- Total interior livable area: 2,800 sqft
Property
Features
- Levels: Three Or More
- Stories: 3
- Patio & porch: Covered, Deck, Patio, Porch
- Exterior features: Gravel Driveway
- Has private pool: Yes
- Pool features: Above Ground, Pool, Private
- Fencing: Partial,Wire
- Waterfront features: Pond
Lot
- Size: 20 Acres
- Features: Cleared, Hardwood Trees, Not In Subdivision, None, Outside City Limits, Sloped, Wooded
Details
- Additional structures: Barn(s), Outbuilding
- Parcel number: 00109818001
- Special conditions: None
Construction
Type & style
- Home type: SingleFamily
- Architectural style: Cabin
- Property subtype: Single Family Residence
Materials
- Log Siding
- Foundation: Tie Down
- Roof: Metal
Condition
- New construction: No
- Year built: 2010
Utilities & green energy
- Sewer: Septic Tank
- Water: Rural
- Utilities for property: Electricity Available, Propane, Septic Available
Community & neighborhood
Security
- Security features: Storm Shelter
Location
- Region: Harrison
- Subdivision: Na
Other
Other facts
- Road surface type: Gravel
Price history
| Date | Event | Price |
|---|---|---|
| 5/29/2025 | Sold | $449,900$161/sqft |
Source: | ||
| 4/2/2025 | Listed for sale | $449,900$161/sqft |
Source: | ||
Public tax history
| Year | Property taxes | Tax assessment |
|---|---|---|
| 2024 | $839 -8.2% | $29,400 |
| 2023 | $914 -5.2% | $29,400 |
| 2022 | $964 +13.7% | $29,400 +9.5% |
Find assessor info on the county website
Neighborhood: 72601
Nearby schools
GreatSchools rating
- 7/10Forest Heights Elementary SchoolGrades: 1-4Distance: 4 mi
- 8/10Harrison Middle SchoolGrades: 5-8Distance: 4.9 mi
- 7/10Harrison High SchoolGrades: 9-12Distance: 4.8 mi
Schools provided by the listing agent
- District: Ozark Mountain
Source: ArkansasOne MLS. This data may not be complete. We recommend contacting the local school district to confirm school assignments for this home.
Get pre-qualified for a loan
At Zillow Home Loans, we can pre-qualify you in as little as 5 minutes with no impact to your credit score.An equal housing lender. NMLS #10287.



