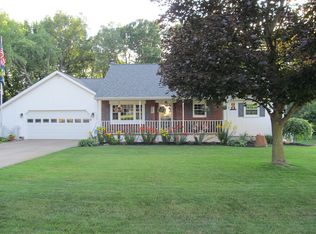Sold
$320,000
3250 Reynolds Rd, Jackson, MI 49201
4beds
2,300sqft
Single Family Residence
Built in 1990
0.32 Acres Lot
$328,500 Zestimate®
$139/sqft
$2,536 Estimated rent
Home value
$328,500
$279,000 - $388,000
$2,536/mo
Zestimate® history
Loading...
Owner options
Explore your selling options
What's special
*Highest and Best by Monday March 24th at 5:00 pm* Spectacular 4 Bedroom, 3 Bath Ranch in Pastoral .32 Acre Setting Backing to Woods in Sought After Western School District. Jaw Dropping Kitchen with Premium Granite Counter, SS Appliances, and Gorgeous Backsplash Opens to Dining Area, Breathtaking Bar/Butler's Pantry and Light Filled Living Room. Two First Floor Bedrooms Feature a Primary Suite with Updated Bath and Snazzy Barn Door leading to a 2nd Bedroom. Stunning Finished Walkout Lower Level Adds 1100 Square Feet and Features a Family Room with Fireplace, Full Bath, 2 Bedrooms with Ingress/Egress Windows, and an Additional Room that could be 5th Bedroom. Incredible Outside Space includes Lower-Level Patio with Overhead Roof, Custom Deck, Fenced Yard, ... Your Own Entertainment Haven!
Zillow last checked: 8 hours ago
Listing updated: April 28, 2025 at 06:32am
Listed by:
David Mueller 734-646-1257,
Real Broker LLC Ann Arbor,
Canada Wells 517-480-0968,
Real Broker LLC Ann Arbor
Bought with:
Benjamin Kono, 6501407864
Production Realty
Source: MichRIC,MLS#: 25010765
Facts & features
Interior
Bedrooms & bathrooms
- Bedrooms: 4
- Bathrooms: 3
- Full bathrooms: 3
- Main level bedrooms: 2
Primary bedroom
- Level: Main
Bedroom 2
- Description: Used as Study
- Level: Main
Bedroom 3
- Description: Walk In Closet
- Level: Lower
Bedroom 4
- Level: Lower
Primary bathroom
- Level: Main
Bathroom 2
- Description: Full Hall Bath
- Level: Main
Bathroom 3
- Description: Full Hall Bath
- Level: Lower
Bonus room
- Level: Lower
Dining area
- Level: Main
Family room
- Level: Lower
Kitchen
- Level: Main
Living room
- Level: Main
Heating
- Forced Air
Cooling
- Central Air
Appliances
- Included: Dryer, Microwave, Oven, Range, Refrigerator, Washer
- Laundry: Lower Level
Features
- Flooring: Carpet, Laminate, Vinyl, Wood
- Basement: Daylight,Full,Walk-Out Access
- Number of fireplaces: 1
- Fireplace features: Family Room
Interior area
- Total structure area: 1,200
- Total interior livable area: 2,300 sqft
- Finished area below ground: 0
Property
Parking
- Total spaces: 2
- Parking features: Garage Door Opener, Attached
- Garage spaces: 2
Features
- Stories: 1
Lot
- Size: 0.32 Acres
- Dimensions: 100 x 140
Details
- Parcel number: 066121427602
- Zoning description: RS-1
Construction
Type & style
- Home type: SingleFamily
- Architectural style: Ranch
- Property subtype: Single Family Residence
Materials
- Vinyl Siding
Condition
- New construction: No
- Year built: 1990
Details
- Warranty included: Yes
Utilities & green energy
- Sewer: Public Sewer
- Water: Well
Community & neighborhood
Location
- Region: Jackson
- Subdivision: Brookwood Hills
Other
Other facts
- Listing terms: Cash,FHA,VA Loan,Conventional
- Road surface type: Paved
Price history
| Date | Event | Price |
|---|---|---|
| 4/25/2025 | Sold | $320,000+6.7%$139/sqft |
Source: | ||
| 4/16/2025 | Pending sale | $299,800$130/sqft |
Source: | ||
| 3/27/2025 | Contingent | $299,800$130/sqft |
Source: | ||
| 3/20/2025 | Listed for sale | $299,800+50%$130/sqft |
Source: | ||
| 8/8/2018 | Sold | $199,900-4.8%$87/sqft |
Source: Public Record Report a problem | ||
Public tax history
| Year | Property taxes | Tax assessment |
|---|---|---|
| 2025 | -- | $107,200 +0.8% |
| 2024 | -- | $106,400 +23.6% |
| 2021 | $3,207 +30.2% | $86,080 -2.6% |
Find assessor info on the county website
Neighborhood: 49201
Nearby schools
GreatSchools rating
- 6/10Bean Elementary SchoolGrades: K-5Distance: 1.4 mi
- 7/10Western Middle SchoolGrades: 6-8Distance: 2.8 mi
- 8/10Western High SchoolGrades: 9-12Distance: 2.8 mi
Get pre-qualified for a loan
At Zillow Home Loans, we can pre-qualify you in as little as 5 minutes with no impact to your credit score.An equal housing lender. NMLS #10287.
