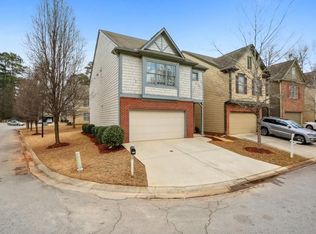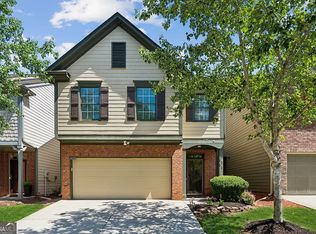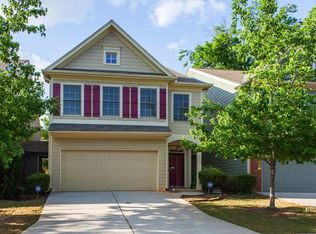Closed
$259,500
3251 Borogrove Way, Decatur, GA 30032
3beds
1,942sqft
Townhouse
Built in 2006
1,306.8 Square Feet Lot
$249,500 Zestimate®
$134/sqft
$1,955 Estimated rent
Home value
$249,500
$227,000 - $274,000
$1,955/mo
Zestimate® history
Loading...
Owner options
Explore your selling options
What's special
Step into a townhome that says "modern elegance". This 3-bedroom, 2.5-bathroom beauty at 3251 Borogrove Way is spacious, sophisticated, and totally ready for your Pinterest-perfect lifestyle. The main floor is all about open living, with a stylish kitchen flowing seamlessly into the living and dining areas ideal for hosting brunch or just impressing your friends with your *adulting* skills. Plus, the half bath is conveniently located downstairs, so guests can stay out of the upstairs zone (your retreat!). Upstairs, you'll find three generous bedrooms, including a primary suite that feels like a mini oasis. Whether you're thinking "home office," "guest room," or just need extra space for all those online shopping deliveries, this home has you covered. Oh, and don't forget the backyard space ready for you to relax, fire up the grill, or get creative with some outdoor plants. And with a prime location in Decatur, you're just minutes away from all the local favorites. Basically, this townhome has everything you need (and everything you want). Schedule your tour, and make this your new place to call home!
Zillow last checked: 8 hours ago
Listing updated: June 17, 2025 at 01:58pm
Listed by:
Bridgette Haygood 678-281-5243,
Azure Realty
Bought with:
Wayne D Lomax Jr, 340902
Property Enterprises, Inc
Source: GAMLS,MLS#: 10473276
Facts & features
Interior
Bedrooms & bathrooms
- Bedrooms: 3
- Bathrooms: 3
- Full bathrooms: 2
- 1/2 bathrooms: 1
Kitchen
- Features: Breakfast Bar, Pantry
Heating
- Central
Cooling
- Central Air
Appliances
- Included: Microwave, Refrigerator
- Laundry: In Hall, Other
Features
- Other, Walk-In Closet(s)
- Flooring: Carpet, Vinyl
- Basement: None
- Number of fireplaces: 1
- Fireplace features: Family Room
- Common walls with other units/homes: No Common Walls
Interior area
- Total structure area: 1,942
- Total interior livable area: 1,942 sqft
- Finished area above ground: 1,942
- Finished area below ground: 0
Property
Parking
- Parking features: Garage
- Has garage: Yes
Features
- Levels: Two
- Stories: 2
- Exterior features: Other
- Body of water: None
Lot
- Size: 1,306 sqft
- Features: Other
Details
- Parcel number: 15 154 18 033
- Special conditions: Investor Owned
Construction
Type & style
- Home type: Townhouse
- Architectural style: Brick Front
- Property subtype: Townhouse
Materials
- Other
- Foundation: Slab
- Roof: Composition
Condition
- Resale
- New construction: No
- Year built: 2006
Utilities & green energy
- Sewer: Public Sewer
- Water: Public
- Utilities for property: Electricity Available, Sewer Available, Water Available
Community & neighborhood
Security
- Security features: Gated Community
Community
- Community features: Gated
Location
- Region: Decatur
- Subdivision: Sheffield
HOA & financial
HOA
- Has HOA: Yes
- HOA fee: $3,600 annually
- Services included: Maintenance Grounds, Pest Control, Trash
Other
Other facts
- Listing agreement: Exclusive Agency
- Listing terms: 1031 Exchange,Cash,Conventional,FHA,VA Loan
Price history
| Date | Event | Price |
|---|---|---|
| 4/23/2025 | Sold | $259,500+0.2%$134/sqft |
Source: | ||
| 3/13/2025 | Pending sale | $259,000$133/sqft |
Source: | ||
| 11/11/2024 | Listed for sale | $259,000-5.8%$133/sqft |
Source: | ||
| 11/1/2024 | Listing removed | $275,000$142/sqft |
Source: | ||
| 9/4/2024 | Price change | $275,000-1.8%$142/sqft |
Source: | ||
Public tax history
| Year | Property taxes | Tax assessment |
|---|---|---|
| 2025 | $5,237 +14.1% | $110,160 +15.5% |
| 2024 | $4,591 +1.2% | $95,400 |
| 2023 | $4,539 +0.9% | $95,400 |
Find assessor info on the county website
Neighborhood: Candler-Mcafee
Nearby schools
GreatSchools rating
- 3/10Snapfinger Elementary SchoolGrades: PK-5Distance: 0.5 mi
- 3/10Columbia Middle SchoolGrades: 6-8Distance: 2.3 mi
- 2/10Columbia High SchoolGrades: 9-12Distance: 0.4 mi
Schools provided by the listing agent
- Elementary: Snapfinger
- Middle: Columbia
- High: Columbia
Source: GAMLS. This data may not be complete. We recommend contacting the local school district to confirm school assignments for this home.
Get a cash offer in 3 minutes
Find out how much your home could sell for in as little as 3 minutes with a no-obligation cash offer.
Estimated market value$249,500
Get a cash offer in 3 minutes
Find out how much your home could sell for in as little as 3 minutes with a no-obligation cash offer.
Estimated market value
$249,500


