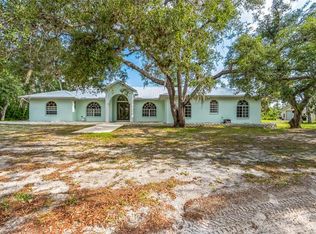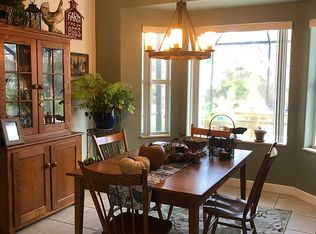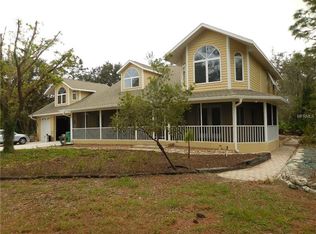Four Bedroom, two and half bath, custom pool home sitting on a private ten acre parcel. As you walk into the front door, you will be drawn into the warmth of this home. The public areas of the residence are bright and open with access to the sparkling pool from both the living room as well as the dining room, while the kitchen will allow you to take advantage of the pool views and the wooded land beyond. The large living area, part of the open great room, features volume ceilings, a fireplace, built in storage and transitions into a separate space for dining as well as a fantastic kitchen. The cook of the family will fall in love with the kitchen with its long runs of solid surface counter tops, a well-designed layout, and a walk-in pantry. A split plan layout is ideal for allowing privacy for the homeowner, the master suite encompasses the entire east side of the home and affords two walk in closets, a large master bedroom which overlooks the pool and a master bath. The generous size master bathroom features a walk in shower, double vanity, and a garden tub. On the opposite side of the home the remaining three bedrooms are situated with a guest bath. The large 4th bedroom has a bay window and overlooks the pool. If you do not need the additional bedroom space, it is also ideally suited for a playroom or bonus room. The 10 acres the home sits upon is wooded, with a meandering creek running through the parcel. It also has a barn with storage, four horse stalls and an open work space.
This property is off market, which means it's not currently listed for sale or rent on Zillow. This may be different from what's available on other websites or public sources.



