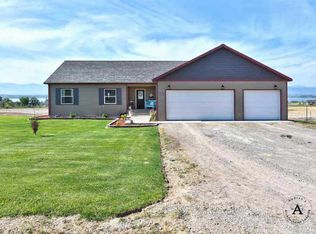Closed
Price Unknown
3252 Arabian Rd, Helena, MT 59602
6beds
3,366sqft
Single Family Residence
Built in 2014
2.36 Acres Lot
$765,000 Zestimate®
$--/sqft
$4,048 Estimated rent
Home value
$765,000
$727,000 - $803,000
$4,048/mo
Zestimate® history
Loading...
Owner options
Explore your selling options
What's special
Welcome to 3252 Arabian Road, a classically designed home in the desirable Panoramic Meadows community. Located in the North Hills of Helena, this area is known for its elevated privacy, higher-end homes, and stunning lake views .
This 6-bedroom, 3-bathroom residence offers 3,366 square feet of beautifully curated living space on a 2.36-acre lot with incredible lake and mountain views. Inside, the home showcases rustic finishes and thoughtful craftsmanship throughout. The main level features stunning Marks Lumber hardwood floors, vaulted ceilings, and expansive windows that frame the mountains. The kitchen offers a large center island, stainless steel appliances, ample storage and space to work.
The primary suite on the main level is a peaceful retreat with a generous primary bath, bathroom, and walk-in closet. Also on the main level, you’ll find two more bedrooms, a bath, and a laundry/mud room. Head downstairs to the expansive living room, three more bedrooms, and a bath. Additional features include central A/C, floor-to-ceiling gas fireplace, three outdoor entertaining spaces, fenced yard, manicured landscaping, underground sprinklers, plenty of room for a shop and mountain and lake views in every direction.
Zillow last checked: 8 hours ago
Listing updated: November 25, 2025 at 12:35pm
Listed by:
Maria Demaray - Menghini 406-465-3034,
Big Sky Brokers, LLC,
Elyse Demaray 360-320-0389,
Big Sky Brokers, LLC
Bought with:
Karen C English, RRE-RBS-LIC-39311
Keller Williams Capital Realty
Source: MRMLS,MLS#: 30055037
Facts & features
Interior
Bedrooms & bathrooms
- Bedrooms: 6
- Bathrooms: 3
- Full bathrooms: 3
Heating
- Forced Air
Cooling
- Central Air
Appliances
- Included: Dishwasher, Microwave, Range, Refrigerator, Water Softener, Water Purifier
- Laundry: Washer Hookup
Features
- Fireplace, Main Level Primary, Open Floorplan, Vaulted Ceiling(s), Walk-In Closet(s)
- Basement: Finished
- Number of fireplaces: 1
Interior area
- Total interior livable area: 3,366 sqft
- Finished area below ground: 1,683
Property
Parking
- Total spaces: 2
- Parking features: Additional Parking, Garage, Garage Door Opener
- Attached garage spaces: 2
Features
- Levels: One
- Stories: 1
- Patio & porch: Rear Porch, Covered, Deck, Front Porch, Patio
- Fencing: Back Yard
- Has view: Yes
- View description: Lake, Mountain(s), Residential
- Has water view: Yes
- Water view: true
Lot
- Size: 2.36 Acres
Details
- Parcel number: 05199513104090000
- Special conditions: Standard
Construction
Type & style
- Home type: SingleFamily
- Architectural style: Ranch
- Property subtype: Single Family Residence
Materials
- Foundation: Poured
Condition
- New construction: No
- Year built: 2014
Details
- Builder name: Fair And Square Construction
Utilities & green energy
- Sewer: Private Sewer, Septic Tank
- Water: Well
Community & neighborhood
Location
- Region: Helena
- Subdivision: Panoramic Meadows
HOA & financial
HOA
- Has HOA: Yes
- HOA fee: $50 annually
- Amenities included: See Remarks
- Services included: See Remarks
- Association name: Panoramic Meadows
Other
Other facts
- Listing agreement: Exclusive Right To Sell
- Listing terms: Cash,Conventional,VA Loan
- Road surface type: Asphalt
Price history
| Date | Event | Price |
|---|---|---|
| 11/24/2025 | Sold | -- |
Source: | ||
| 8/1/2025 | Listed for sale | $760,000+76.7%$226/sqft |
Source: | ||
| 3/18/2020 | Sold | -- |
Source: | ||
| 3/8/2020 | Listed for sale | $430,000$128/sqft |
Source: eXp Realty LLC #21914636 Report a problem | ||
| 3/8/2020 | Pending sale | $430,000$128/sqft |
Source: eXp Realty LLC #21914636 Report a problem | ||
Public tax history
| Year | Property taxes | Tax assessment |
|---|---|---|
| 2024 | $4,719 +0.4% | $604,400 |
| 2023 | $4,700 +35.2% | $604,400 +58.7% |
| 2022 | $3,477 -1.8% | $380,900 |
Find assessor info on the county website
Neighborhood: Helena Valley Northeast
Nearby schools
GreatSchools rating
- 5/10Jim Darcy SchoolGrades: PK-5Distance: 5 mi
- 6/10C R Anderson Middle SchoolGrades: 6-8Distance: 10.1 mi
- 7/10Capital High SchoolGrades: 9-12Distance: 9.1 mi
