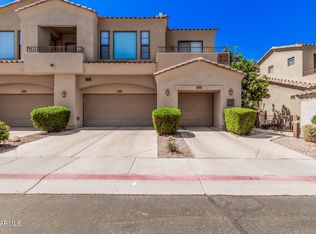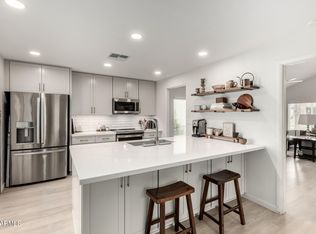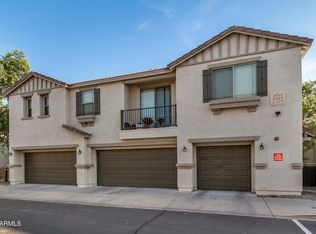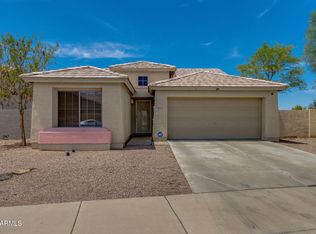Location, lifestyle, and income potential all in one! This bright and airy 2-bed, 2-bath home is a perfect starter residence or investment opportunity. Located in a gated community, the open layout features a modern eat-in kitchen with breakfast bar that flows seamlessly into the great room—ideal for everyday living and entertaining. Enjoy resort-style amenities with a community pool, spa, golf, and children's playground, all just minutes from downtown Phoenix, Tempe, ASU, and Sky Harbor. With nearby hiking, biking, shopping, and dining, this home offers unbeatable convenience and versatility in a fantastic location.
For sale
$415,000
3252 E Fremont Rd, Phoenix, AZ 85042
2beds
1,198sqft
Est.:
Single Family Residence
Built in 2000
3,961 Square Feet Lot
$-- Zestimate®
$346/sqft
$120/mo HOA
What's special
Open layoutCommunity pool
- 12 days |
- 290 |
- 7 |
Zillow last checked: 8 hours ago
Listing updated: January 12, 2026 at 07:19am
Listed by:
George Laughton 623-256-6510,
My Home Group Real Estate,
Heather Stroh 602-418-2308,
My Home Group Real Estate
Source: ARMLS,MLS#: 6966370

Tour with a local agent
Facts & features
Interior
Bedrooms & bathrooms
- Bedrooms: 2
- Bathrooms: 2
- Full bathrooms: 2
Heating
- Electric
Cooling
- Central Air
Appliances
- Included: Electric Cooktop
Features
- Double Vanity, Eat-in Kitchen, Vaulted Ceiling(s), Full Bth Master Bdrm
- Flooring: Tile, Wood
- Windows: Skylight(s)
- Has basement: No
Interior area
- Total structure area: 1,198
- Total interior livable area: 1,198 sqft
Video & virtual tour
Property
Parking
- Total spaces: 4
- Parking features: Garage, Open
- Garage spaces: 2
- Uncovered spaces: 2
Features
- Stories: 1
- Patio & porch: Covered, Patio
- Exterior features: Private Yard
- Spa features: None
- Fencing: Block,Wrought Iron
Lot
- Size: 3,961 Square Feet
- Features: Sprinklers In Rear, Sprinklers In Front, Desert Back, Desert Front, Gravel/Stone Front, Gravel/Stone Back
Details
- Parcel number: 12297212
Construction
Type & style
- Home type: SingleFamily
- Architectural style: Santa Barbara/Tuscan
- Property subtype: Single Family Residence
Materials
- Stucco, Wood Frame, Painted
- Roof: Tile
Condition
- Year built: 2000
Details
- Builder name: Odyssey
Utilities & green energy
- Sewer: Public Sewer
- Water: City Water
Community & HOA
Community
- Features: Pool, Golf, Gated, Community Spa, Playground, Biking/Walking Path
- Subdivision: RAVENSWOOD PATIO HOMES
HOA
- Has HOA: Yes
- Services included: Maintenance Grounds
- HOA fee: $120 monthly
- HOA name: Ravenswood
- HOA phone: 480-347-1900
Location
- Region: Phoenix
Financial & listing details
- Price per square foot: $346/sqft
- Tax assessed value: $306,500
- Annual tax amount: $2,277
- Date on market: 1/9/2026
- Cumulative days on market: 13 days
- Listing terms: Cash,Conventional,FHA,VA Loan
- Ownership: Fee Simple
Estimated market value
Not available
Estimated sales range
Not available
Not available
Price history
Price history
| Date | Event | Price |
|---|---|---|
| 1/10/2026 | Listed for sale | $415,000-2.4%$346/sqft |
Source: | ||
| 11/21/2025 | Listing removed | $1,950$2/sqft |
Source: Zillow Rentals Report a problem | ||
| 9/13/2025 | Listing removed | $424,995$355/sqft |
Source: | ||
| 9/3/2025 | Price change | $424,995-0.7%$355/sqft |
Source: | ||
| 7/20/2025 | Price change | $427,8000%$357/sqft |
Source: | ||
Public tax history
Public tax history
| Year | Property taxes | Tax assessment |
|---|---|---|
| 2025 | $2,277 +2.6% | $30,650 -7.4% |
| 2024 | $2,218 +2.9% | $33,100 +141.6% |
| 2023 | $2,155 +2% | $13,698 -35.8% |
Find assessor info on the county website
BuyAbility℠ payment
Est. payment
$2,432/mo
Principal & interest
$2025
Home insurance
$145
Other costs
$262
Climate risks
Neighborhood: South Mountain
Nearby schools
GreatSchools rating
- 7/10Cloves C Campbell Sr Elementary SchoolGrades: PK-8Distance: 1.1 mi
- 2/10South Mountain High SchoolGrades: 9-12Distance: 3.2 mi
Schools provided by the listing agent
- Elementary: Cloves C Campbell Sr Elementary School
- Middle: Cloves C Campbell Sr Elementary School
- High: South Mountain High School
- District: Roosevelt Elementary District
Source: ARMLS. This data may not be complete. We recommend contacting the local school district to confirm school assignments for this home.



