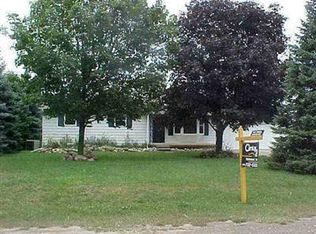Sold for $210,000
$210,000
3252 Reid Rd, Swartz Creek, MI 48473
3beds
1,008sqft
Single Family Residence
Built in 1975
0.39 Acres Lot
$214,700 Zestimate®
$208/sqft
$1,366 Estimated rent
Home value
$214,700
$200,000 - $230,000
$1,366/mo
Zestimate® history
Loading...
Owner options
Explore your selling options
What's special
Charming Home in Mundy Township
Enjoy the perfect blend of peaceful living and modern convenience in this beautifully maintained 3-bedroom, 2-bath home located in Mundy Township.
Step inside to a nicely updated and decorated main level, offering a warm, inviting atmosphere filled with natural light. The kitchen includes all appliances and flows seamlessly into the dining and living areas—perfect for everyday living and entertaining.
You'll love the added space with a partially finished family room in the basement—ideal for a home theater, playroom, or office.
Outside, the fenced-in backyard provides privacy and a great space for relaxing or letting pets play. The property also features a large shed with overhang for extra storage or hobbies and a 2-car attached garage for added convenience.
This move-in ready home is nestled in a quiet, established area with easy access to shopping, dining, and major roadways. AS IS SALE, No warranty. Sale subject to probate court approval with Fiduciary Deed, and subject to terms in the Purchase Agreement, not inconsistent with this "AS IS SALE" and no warranty terms of sale.
Zillow last checked: 8 hours ago
Listing updated: September 13, 2025 at 01:30pm
Listed by:
Thomas C Farrell 810-691-6387,
Crown Real Estate Group
Bought with:
Cynthia Stanek, 6501301357
Keller Williams Paint Creek
Source: Realcomp II,MLS#: 20250034411
Facts & features
Interior
Bedrooms & bathrooms
- Bedrooms: 3
- Bathrooms: 2
- Full bathrooms: 2
Primary bedroom
- Level: Entry
- Area: 144
- Dimensions: 12 x 12
Bedroom
- Level: Entry
- Area: 132
- Dimensions: 11 x 12
Bedroom
- Level: Entry
- Area: 120
- Dimensions: 10 x 12
Other
- Level: Entry
- Area: 45
- Dimensions: 5 x 9
Other
- Level: Entry
- Area: 40
- Dimensions: 5 x 8
Dining room
- Level: Entry
- Area: 121
- Dimensions: 11 x 11
Kitchen
- Level: Entry
- Area: 96
- Dimensions: 8 x 12
Living room
- Level: Entry
- Area: 192
- Dimensions: 12 x 16
Heating
- Forced Air, Natural Gas
Cooling
- Ceiling Fans, Central Air
Appliances
- Included: Dishwasher, Dryer, Free Standing Electric Range, Free Standing Refrigerator, Washer
Features
- Basement: Unfinished
- Has fireplace: No
Interior area
- Total interior livable area: 1,008 sqft
- Finished area above ground: 1,008
Property
Parking
- Total spaces: 2
- Parking features: Two Car Garage, Attached, Electricityin Garage, Side Entrance
- Attached garage spaces: 2
Features
- Levels: One
- Stories: 1
- Entry location: GroundLevelwSteps
- Pool features: None
- Fencing: Fenced
Lot
- Size: 0.39 Acres
- Dimensions: 169 x 101
Details
- Additional structures: Sheds
- Parcel number: 1510400004
- Special conditions: Short Sale No,Standard
Construction
Type & style
- Home type: SingleFamily
- Architectural style: Ranch
- Property subtype: Single Family Residence
Materials
- Vinyl Siding
- Foundation: Basement, Block
- Roof: Asphalt
Condition
- New construction: No
- Year built: 1975
Utilities & green energy
- Sewer: Public Sewer
- Water: Well
Community & neighborhood
Location
- Region: Swartz Creek
Other
Other facts
- Listing agreement: Exclusive Right To Sell
- Listing terms: Cash,Conventional,FHA
Price history
| Date | Event | Price |
|---|---|---|
| 7/16/2025 | Sold | $210,000+5.1%$208/sqft |
Source: | ||
| 5/21/2025 | Pending sale | $199,900$198/sqft |
Source: | ||
| 5/19/2025 | Listed for sale | $199,900+58.7%$198/sqft |
Source: | ||
| 10/4/2002 | Sold | $126,000$125/sqft |
Source: Public Record Report a problem | ||
Public tax history
| Year | Property taxes | Tax assessment |
|---|---|---|
| 2024 | $1,268 | $69,600 +11% |
| 2023 | -- | $62,700 +10.2% |
| 2022 | -- | $56,900 +6% |
Find assessor info on the county website
Neighborhood: 48473
Nearby schools
GreatSchools rating
- 3/10Rankin Elementary SchoolGrades: K-5Distance: 0.9 mi
- 3/10Carman-Ainsworth Middle SchoolGrades: 6-8Distance: 2.4 mi
- 5/10Carman-Ainsworth High SchoolGrades: 8-12Distance: 6.8 mi
Get a cash offer in 3 minutes
Find out how much your home could sell for in as little as 3 minutes with a no-obligation cash offer.
Estimated market value$214,700
Get a cash offer in 3 minutes
Find out how much your home could sell for in as little as 3 minutes with a no-obligation cash offer.
Estimated market value
$214,700
