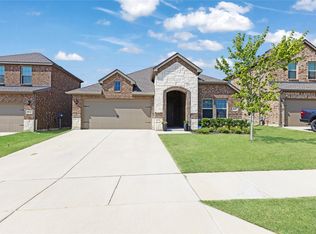Sold
Price Unknown
3253 Trails End Rd, Aubrey, TX 76227
4beds
2,545sqft
Single Family Residence
Built in 2023
5,749.92 Square Feet Lot
$374,700 Zestimate®
$--/sqft
$2,424 Estimated rent
Home value
$374,700
$352,000 - $397,000
$2,424/mo
Zestimate® history
Loading...
Owner options
Explore your selling options
What's special
MOTIVATED SELLER PRICED TO SELL! Seller offering buyer concessions for closing cost assistance. Don’t miss this opportunity to own a beautiful, spacious home in the thriving Silverado community. This well-maintained and lightly lived-in, like-new 2,545 SQ FT, 4-bedroom, 3-bathroom home offers an open-concept layout, modern updates throughout, and a huge private backyard with no back neighbor—perfect for relaxing or entertaining.
Residents of Silverado enjoy a wealth of amenities designed to enhance everyday living, including a resort-style pool, splash pad, playgrounds, scenic walking and biking trails, a dog park, basketball and pickleball courts, and a clubhouse. The community is also served by the highly regarded Aubrey Independent School District, making it ideal for families.
Highlights of the property include updated interior finishes, large open living spaces, a peaceful location with added privacy, and a strong neighborhood with growing value. Seller is motivated and ready to make a deal—bring your offers!
Schedule your tour today—homes like this don’t last!
Zillow last checked: 8 hours ago
Listing updated: July 01, 2025 at 07:43am
Listed by:
Jeff Robillard 0687855,
Newfound Real Estate 972-715-1983
Bought with:
Alycia Medlock
Regal, REALTORS
Source: NTREIS,MLS#: 20820200
Facts & features
Interior
Bedrooms & bathrooms
- Bedrooms: 4
- Bathrooms: 3
- Full bathrooms: 3
Primary bedroom
- Features: Dual Sinks, Separate Shower, Walk-In Closet(s)
- Level: First
- Dimensions: 14 x 19
Bedroom
- Level: First
- Dimensions: 10 x 13
Bedroom
- Level: Second
- Dimensions: 10 x 13
Bedroom
- Level: Second
- Dimensions: 10 x 13
Dining room
- Level: First
- Dimensions: 8 x 13
Family room
- Level: First
- Dimensions: 16 x 19
Game room
- Level: Second
- Dimensions: 19 x 14
Living room
- Level: First
- Dimensions: 16 x 19
Heating
- Central, Electric
Cooling
- Central Air, Ceiling Fan(s), Electric
Appliances
- Included: Dryer, Dishwasher, Gas Oven, Gas Range, Microwave, Refrigerator, Washer
Features
- Decorative/Designer Lighting Fixtures, Other, Cable TV, Wired for Sound
- Flooring: Carpet, Luxury Vinyl Plank
- Has basement: No
- Has fireplace: No
Interior area
- Total interior livable area: 2,545 sqft
Property
Parking
- Total spaces: 2
- Parking features: Garage, Garage Door Opener
- Attached garage spaces: 2
Features
- Levels: Two
- Stories: 2
- Pool features: None
- Fencing: Wood
Lot
- Size: 5,749 sqft
Details
- Parcel number: R1006715
Construction
Type & style
- Home type: SingleFamily
- Architectural style: Detached
- Property subtype: Single Family Residence
Materials
- Foundation: Slab
- Roof: Composition
Condition
- Year built: 2023
Utilities & green energy
- Sewer: Public Sewer
- Water: Public
- Utilities for property: Sewer Available, Water Available, Cable Available
Community & neighborhood
Security
- Security features: Carbon Monoxide Detector(s), Smoke Detector(s)
Location
- Region: Aubrey
- Subdivision: Silverado West
HOA & financial
HOA
- Has HOA: Yes
- HOA fee: $75 monthly
- Services included: Association Management
- Association name: Assured Association Management, Inc.
- Association phone: 469-480-8000
Other
Other facts
- Listing terms: Cash,Conventional,FHA
Price history
| Date | Event | Price |
|---|---|---|
| 6/30/2025 | Sold | -- |
Source: NTREIS #20820200 Report a problem | ||
| 6/9/2025 | Pending sale | $395,000$155/sqft |
Source: NTREIS #20820200 Report a problem | ||
| 5/27/2025 | Price change | $395,000+1%$155/sqft |
Source: NTREIS #20820200 Report a problem | ||
| 5/14/2025 | Price change | $390,900-1%$154/sqft |
Source: NTREIS #20820200 Report a problem | ||
| 5/12/2025 | Price change | $395,000-1.3%$155/sqft |
Source: NTREIS #20820200 Report a problem | ||
Public tax history
| Year | Property taxes | Tax assessment |
|---|---|---|
| 2025 | $7,522 -2.9% | $390,000 +4% |
| 2024 | $7,747 +451.5% | $375,000 +542.5% |
| 2023 | $1,405 | $58,362 |
Find assessor info on the county website
Neighborhood: 76227
Nearby schools
GreatSchools rating
- 7/10Jackie Fuller Elementary SchoolGrades: PK-5Distance: 1.2 mi
- 6/10Aubrey Middle SchoolGrades: 6-8Distance: 3.6 mi
- 6/10Aubrey High SchoolGrades: 9-12Distance: 3 mi
Schools provided by the listing agent
- Elementary: Jackie Fuller
- Middle: Aubrey
- High: Aubrey
- District: Aubrey ISD
Source: NTREIS. This data may not be complete. We recommend contacting the local school district to confirm school assignments for this home.
Get a cash offer in 3 minutes
Find out how much your home could sell for in as little as 3 minutes with a no-obligation cash offer.
Estimated market value
$374,700
