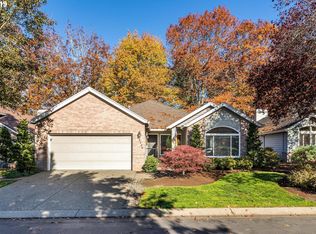Sold
$565,000
32536 SW Riviera Ln, Wilsonville, OR 97070
3beds
1,925sqft
Residential, Single Family Residence
Built in 1992
-- sqft lot
$555,300 Zestimate®
$294/sqft
$2,685 Estimated rent
Home value
$555,300
$522,000 - $589,000
$2,685/mo
Zestimate® history
Loading...
Owner options
Explore your selling options
What's special
Step into this light filled, charming space in Charbonneau’s Louvonne Community. This one level, easy living home features open spaces, vaulted ceilings in the living room, dining room, kitchen, family room & primary suite with high ceilings throughout the rest of the home, two gas fireplaces, and a cook island. Primary suite with walk in closet and two additional bedrooms. Oversized garage, timeless, yet low maintenance landscaping with fenced yard, irrigation and plenty of patio space, central air, with new composite roof and exterior paint! Don't miss the club house & pool!
Zillow last checked: 8 hours ago
Listing updated: September 15, 2025 at 02:11am
Listed by:
Sara Lewis saralewis@windermere.com,
Windermere Realty Trust
Bought with:
Lisa Willett, 980800079
Cascade Hasson Sotheby's International Realty
Source: RMLS (OR),MLS#: 100095150
Facts & features
Interior
Bedrooms & bathrooms
- Bedrooms: 3
- Bathrooms: 2
- Full bathrooms: 2
- Main level bathrooms: 2
Primary bedroom
- Features: Patio, Sliding Doors, Double Sinks, Suite, Vaulted Ceiling, Walkin Closet, Walkin Shower
- Level: Main
Bedroom 2
- Features: Closet, High Ceilings, Wallto Wall Carpet
- Level: Main
Bedroom 3
- Features: Builtin Features, High Ceilings, Wallto Wall Carpet
- Level: Main
Dining room
- Features: High Ceilings, Vaulted Ceiling
- Level: Main
Family room
- Features: Fireplace, Great Room, Patio, Sliding Doors, High Ceilings, Vaulted Ceiling
- Level: Main
Kitchen
- Features: Cook Island, Dishwasher, Disposal, Island, Microwave, Builtin Oven, High Ceilings, Vaulted Ceiling, Wood Floors
- Level: Main
Living room
- Features: Fireplace, Formal, High Ceilings, Vaulted Ceiling
- Level: Main
Heating
- Forced Air, Fireplace(s)
Cooling
- Central Air
Appliances
- Included: Built In Oven, Cooktop, Dishwasher, Disposal, Down Draft, Free-Standing Refrigerator, Gas Appliances, Microwave, Gas Water Heater
- Laundry: Laundry Room
Features
- High Ceilings, Plumbed For Central Vacuum, Vaulted Ceiling(s), Closet, Built-in Features, Great Room, Cook Island, Kitchen Island, Formal, Double Vanity, Suite, Walk-In Closet(s), Walkin Shower, Tile
- Flooring: Vinyl, Wall to Wall Carpet, Wood
- Doors: Sliding Doors
- Windows: Double Pane Windows, Vinyl Frames
- Basement: Crawl Space
- Number of fireplaces: 2
- Fireplace features: Gas
Interior area
- Total structure area: 1,925
- Total interior livable area: 1,925 sqft
Property
Parking
- Total spaces: 2
- Parking features: Driveway, Garage Door Opener, Attached
- Attached garage spaces: 2
- Has uncovered spaces: Yes
Accessibility
- Accessibility features: Garage On Main, Main Floor Bedroom Bath, Minimal Steps, Natural Lighting, Parking, Walkin Shower, Accessibility
Features
- Levels: One
- Stories: 1
- Patio & porch: Patio
- Exterior features: Garden
- Spa features: Association
- Fencing: Fenced
Lot
- Features: Level, Private, Sprinkler, SqFt 5000 to 6999
Details
- Parcel number: 01411029
Construction
Type & style
- Home type: SingleFamily
- Architectural style: Traditional
- Property subtype: Residential, Single Family Residence
Materials
- Brick, Lap Siding
- Foundation: Concrete Perimeter
- Roof: Composition
Condition
- Approximately
- New construction: No
- Year built: 1992
Utilities & green energy
- Gas: Gas
- Sewer: Public Sewer
- Water: Public
- Utilities for property: Cable Connected
Community & neighborhood
Security
- Security features: None
Location
- Region: Wilsonville
- Subdivision: Charbonneau
HOA & financial
HOA
- Has HOA: Yes
- HOA fee: $119 monthly
- Amenities included: Athletic Court, Commons, Gated, Gym, Maintenance Grounds, Meeting Room, Party Room, Pool, Recreation Facilities, Spa Hot Tub, Tennis Court
- Second HOA fee: $942 semi-annually
Other
Other facts
- Listing terms: Cash,Conventional,FHA,VA Loan
- Road surface type: Paved
Price history
| Date | Event | Price |
|---|---|---|
| 9/12/2025 | Sold | $565,000-3.4%$294/sqft |
Source: | ||
| 8/22/2025 | Pending sale | $585,000$304/sqft |
Source: | ||
| 7/8/2025 | Price change | $585,000-2.5%$304/sqft |
Source: | ||
| 6/27/2025 | Listed for sale | $600,000+144.9%$312/sqft |
Source: | ||
| 2/13/2002 | Sold | $245,000$127/sqft |
Source: Public Record Report a problem | ||
Public tax history
| Year | Property taxes | Tax assessment |
|---|---|---|
| 2025 | $6,706 +4.3% | $407,666 +3% |
| 2024 | $6,432 +2.4% | $395,793 +3% |
| 2023 | $6,283 +3.3% | $384,266 +3% |
Find assessor info on the county website
Neighborhood: 97070
Nearby schools
GreatSchools rating
- 2/10Howard Eccles Elementary SchoolGrades: K-6Distance: 3.3 mi
- 3/10Baker Prairie Middle SchoolGrades: 7-8Distance: 4.9 mi
- 7/10Canby High SchoolGrades: 9-12Distance: 3.7 mi
Schools provided by the listing agent
- Elementary: Eccles
- Middle: Baker Prairie
- High: Canby
Source: RMLS (OR). This data may not be complete. We recommend contacting the local school district to confirm school assignments for this home.
Get a cash offer in 3 minutes
Find out how much your home could sell for in as little as 3 minutes with a no-obligation cash offer.
Estimated market value$555,300
Get a cash offer in 3 minutes
Find out how much your home could sell for in as little as 3 minutes with a no-obligation cash offer.
Estimated market value
$555,300
