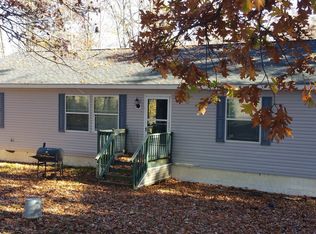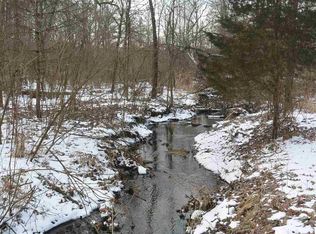Sold
$195,500
3254 N Gibbs Rd, Albion, MI 49224
3beds
1,836sqft
Manufactured Home
Built in 2003
2.26 Acres Lot
$203,800 Zestimate®
$106/sqft
$1,963 Estimated rent
Home value
$203,800
$181,000 - $230,000
$1,963/mo
Zestimate® history
Loading...
Owner options
Explore your selling options
What's special
Great setting for this 3 bdrm, 2 bath manufactured home, which the seller is the original owner & placed the home on the property new in 2003. 2.25 acre setting offers a shaded lot, 2 sheds (one could almost be a ''tiny house''!), small stream on the property & the lawn slopes slightly upwards into a nice wooded area. Enter into a Formal Living Rm, Dining Rm, and then step into the sunken main Living Rm/area of the home, open to the kitchen. Sliding door opens onto the freshly painted deck & awesome views of the backyard! Primary Bdrm w/walk-in closet, spacious bath, plus the main bathroom was remodeled in 2023. This Springport Schools home is clean & just waiting for it's new owner!
Zillow last checked: 8 hours ago
Listing updated: October 07, 2024 at 09:31am
Listed by:
TIMOTHY J ATKINS 517-937-2473,
ERA REARDON REALTY, L.L.C.
Bought with:
Matthew McKernan
Source: MichRIC,MLS#: 24042431
Facts & features
Interior
Bedrooms & bathrooms
- Bedrooms: 3
- Bathrooms: 2
- Full bathrooms: 2
- Main level bedrooms: 3
Primary bedroom
- Level: Main
- Area: 195
- Dimensions: 15.00 x 13.00
Bedroom 2
- Level: Main
- Area: 143
- Dimensions: 13.00 x 11.00
Bedroom 3
- Level: Main
- Area: 130
- Dimensions: 13.00 x 10.00
Primary bathroom
- Level: Main
- Area: 117
- Dimensions: 13.00 x 9.00
Bathroom 1
- Level: Main
- Area: 45
- Dimensions: 9.00 x 5.00
Dining area
- Level: Main
- Area: 156
- Dimensions: 13.00 x 12.00
Family room
- Level: Main
- Area: 260
- Dimensions: 20.00 x 13.00
Kitchen
- Level: Main
- Area: 260
- Dimensions: 20.00 x 13.00
Laundry
- Level: Main
- Area: 64
- Dimensions: 8.00 x 8.00
Living room
- Level: Main
- Area: 273
- Dimensions: 21.00 x 13.00
Other
- Description: storage
- Level: Main
- Area: 24
- Dimensions: 6.00 x 4.00
Heating
- Forced Air
Cooling
- Central Air
Appliances
- Included: Dryer, Oven, Range, Refrigerator, Washer, Water Softener Owned
- Laundry: Main Level
Features
- Ceiling Fan(s), LP Tank Rented, Eat-in Kitchen
- Flooring: Carpet, Ceramic Tile, Laminate
- Windows: Window Treatments
- Basement: Crawl Space
- Has fireplace: No
Interior area
- Total structure area: 1,836
- Total interior livable area: 1,836 sqft
Property
Features
- Stories: 1
- Waterfront features: Stream/Creek
- Body of water: Creek
Lot
- Size: 2.26 Acres
- Dimensions: 175 x 562 x 175 x 562
- Features: Level, Wooded
Details
- Additional structures: Shed(s)
- Parcel number: 000062130000212
- Zoning description: Residential
Construction
Type & style
- Home type: MobileManufactured
- Architectural style: Ranch
- Property subtype: Manufactured Home
Materials
- Vinyl Siding
- Roof: Shingle
Condition
- New construction: No
- Year built: 2003
Utilities & green energy
- Gas: LP Tank Rented
- Sewer: Septic Tank
- Water: Well
Community & neighborhood
Location
- Region: Albion
Other
Other facts
- Listing terms: Cash,FHA,VA Loan,USDA Loan,Conventional
- Road surface type: Paved
Price history
| Date | Event | Price |
|---|---|---|
| 10/4/2024 | Sold | $195,500+2.9%$106/sqft |
Source: | ||
| 8/18/2024 | Contingent | $190,000$103/sqft |
Source: | ||
| 8/14/2024 | Listed for sale | $190,000+68.3%$103/sqft |
Source: | ||
| 9/15/2017 | Listing removed | $112,900$61/sqft |
Source: Howard Hanna - Jackson #201603912 Report a problem | ||
| 8/1/2017 | Price change | $112,900-1.7%$61/sqft |
Source: Howard Hanna - Jackson #201603912 Report a problem | ||
Public tax history
| Year | Property taxes | Tax assessment |
|---|---|---|
| 2025 | -- | $107,600 +20.5% |
| 2024 | -- | $89,300 -4.6% |
| 2021 | -- | $93,600 +6.7% |
Find assessor info on the county website
Neighborhood: 49224
Nearby schools
GreatSchools rating
- 5/10Springport Elementary SchoolGrades: K-5Distance: 7 mi
- 4/10Springport Middle SchoolGrades: 6-8Distance: 7 mi
- 4/10Springport High SchoolGrades: 9-12Distance: 7 mi

