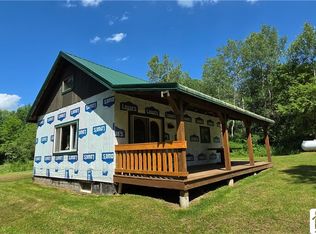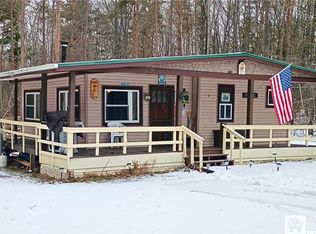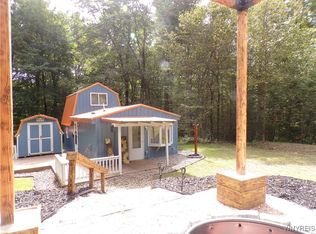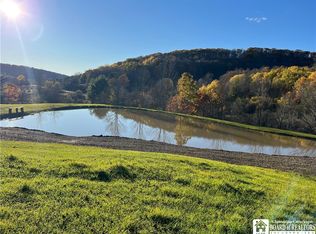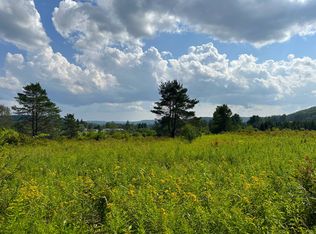3254 Weatherby Rd #7, Friendship, NY 14739
What's special
- 185 days |
- 4 |
- 0 |
Zillow last checked: 8 hours ago
Listing updated: November 18, 2025 at 03:03pm
Real Estate Pros & More 716-372-7100,
Kenneth M. Bailey 716-307-6960
Facts & features
Interior
Bedrooms & bathrooms
- Bedrooms: 2
- Bathrooms: 2
- Full bathrooms: 1
- 1/2 bathrooms: 1
- Main level bathrooms: 1
Bedroom 1
- Level: Second
- Dimensions: 12.00 x 13.00
Bedroom 2
- Level: Second
- Dimensions: 11.00 x 13.00
Dining room
- Level: First
- Dimensions: 8.00 x 10.00
Kitchen
- Level: First
- Dimensions: 10.00 x 10.00
Living room
- Level: First
- Dimensions: 10.00 x 20.00
Heating
- Electric, Propane, Zoned, Hot Water, Radiant Floor, Radiator(s)
Cooling
- Zoned, Window Unit(s)
Appliances
- Included: Dryer, Dishwasher, Electric Oven, Electric Range, Electric Water Heater, Refrigerator, Washer, Water Purifier Owned
- Laundry: In Basement
Features
- Den, Home Office, Country Kitchen, Living/Dining Room, Storage, Programmable Thermostat
- Flooring: Laminate, Tile, Varies
- Windows: Thermal Windows
- Basement: Full,Partially Finished
- Number of fireplaces: 1
Interior area
- Total structure area: 858
- Total interior livable area: 858 sqft
Property
Parking
- Parking features: No Garage
Features
- Patio & porch: Balcony, Deck
- Exterior features: Balcony, Dirt Driveway, Deck, Private Yard, See Remarks, Propane Tank - Leased
Lot
- Size: 1.7 Acres
- Dimensions: 230 x 466
- Features: Rectangular, Rectangular Lot, Residential Lot, Rural Lot, Wooded, Gentle Sloping
- Topography: Sloping
- Residential vegetation: Partially Wooded
Details
- Additional structures: Shed(s)
- Parcel number: 02460022000000010070010000
- Special conditions: Standard
- Wooded area: 0
Utilities & green energy
- Electric: Circuit Breakers
- Sewer: Septic Tank
- Water: Well
- Utilities for property: Electricity Available, Phone Available, Sewer Available, Water Available, Cable Available, Electricity Connected, High Speed Internet Available
Community & HOA
Location
- Region: Friendship
Financial & listing details
- Price per square foot: $151/sqft
- Tax assessed value: $30,600
- Annual tax amount: $1,552
- Date on market: 8/22/2025
- Cumulative days on market: 184 days
- Listing terms: Cash

Kenneth Bailey - PA Licensed R.E. Broker
(716) 372-7100
By pressing Contact Agent, you agree that the real estate professional identified above may call/text you about your search, which may involve use of automated means and pre-recorded/artificial voices. You don't need to consent as a condition of buying any property, goods, or services. Message/data rates may apply. You also agree to our Terms of Use. Zillow does not endorse any real estate professionals. We may share information about your recent and future site activity with your agent to help them understand what you're looking for in a home.
Estimated market value
Not available
Estimated sales range
Not available
Not available
Price history
Price history
| Date | Event | Price |
|---|---|---|
| 11/18/2025 | Pending sale | $129,900$151/sqft |
Source: | ||
| 8/22/2025 | Listed for sale | $129,900$151/sqft |
Source: | ||
Public tax history
Public tax history
Tax history is unavailable.BuyAbility℠ payment
Boost your down payment with 6% savings match
Earn up to a 6% match & get a competitive APY with a *. Zillow has partnered with to help get you home faster.
Learn more*Terms apply. Match provided by Foyer. Account offered by Pacific West Bank, Member FDIC.Climate risks
Neighborhood: 14739
Nearby schools
GreatSchools rating
- 6/10Bolivar Richburg Elementary SchoolGrades: PK-5Distance: 4.3 mi
- 6/10Bolivar Richburg Junior Senior High SchoolGrades: 6-12Distance: 5.5 mi
Schools provided by the listing agent
- Elementary: Bolivar-Richburg Elementary
- High: Bolivar-Richburg Junior-Senior High
- District: Bolivar-Richburg
Source: NYSAMLSs. This data may not be complete. We recommend contacting the local school district to confirm school assignments for this home.
