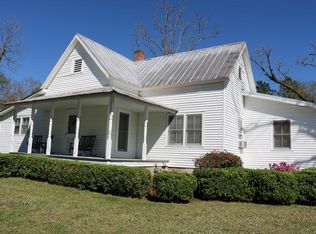Awesome opportunity! This home features 3 bedrooms 2 bathroom and sits on 1.77 acres of land. Current open floor plan connects the living room, dining room, and kitchen. Spacious bedrooms. Master bathroom has a large walk-in closet. Bathrooms offer tub/shower combo. Living room features a fireplace. Sunroom. Attached double carport. Ideal to customize any way you like! Call today!
This property is off market, which means it's not currently listed for sale or rent on Zillow. This may be different from what's available on other websites or public sources.
