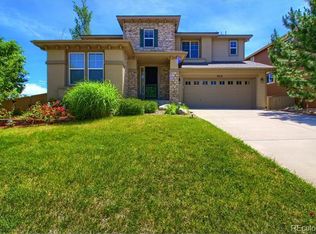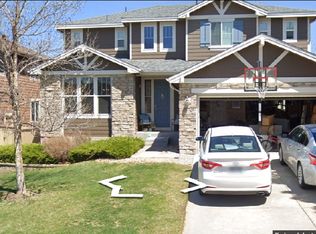Welcome home to your stunningly renovated farmhouse chic home located in the heart of Firelight. Once you step inside this gorgeous home you will be awed by the expansive hardwood floors throughout the open main level with soaring ceilings, tons of natural light and warm Edgecomb Gray walls. No expense was spared in your custom brand new kitchen with crisp white cabinets, flat black granite counters, expansive 10ft island with double edge white quartz counters, induction cooktop, built-in double oven and microwave, stainless appliances and custom matching built in's located in the adorable and oversized eat-in breakfast nook. Upstairs you will find a master retreat with walk in closets and five piece master bath, three additional bedrooms, one of which is very large, and a full bath with new flooring and custom wall treatment. The basement boasts a large great room for get togethers along with a fifth conforming bedroom and a full bath and a large storage room with potential to add another large bedroom. Enjoy year round Colorado weather on your private Trex deck with built-in LED lighting with a perfect backyard. This home has it all with meticulous finishes, all it needs is you! Additional recent updates include top-of-the-line furnace and AC systems, brand new water heater, brand new Karastan luxury carpet and pad, exterior paint, driveway.
This property is off market, which means it's not currently listed for sale or rent on Zillow. This may be different from what's available on other websites or public sources.

