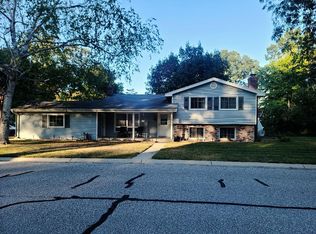Great ranch in Colonial Woods subdivision in Port Huron just a couple blocks from the Black River. Home offers three bedrooms, two full baths, large kitchen with dine-in counter area, dining room and partially finished basement with workshop. This home rests on a large lot in the city with generator and pergola over the back patio. The home also features a florida sun room for those colder or rainy days. Take a look today and make this fave home yours!
This property is off market, which means it's not currently listed for sale or rent on Zillow. This may be different from what's available on other websites or public sources.
