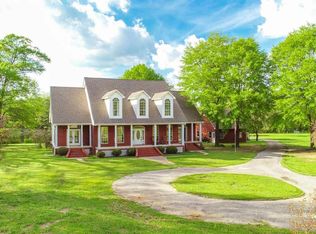Sold on 08/01/25
Price Unknown
3255 Nutmeg Rd, Big Sandy, TX 75755
3beds
2,016sqft
Single Family Residence
Built in 2013
7.18 Acres Lot
$405,900 Zestimate®
$--/sqft
$2,184 Estimated rent
Home value
$405,900
Estimated sales range
Not available
$2,184/mo
Zestimate® history
Loading...
Owner options
Explore your selling options
What's special
Welcome home to East Texas. Tucked behind a gated entrance just outside of Gilmer and located within Harmony ISD, this custom-built home offers the perfect blend of privacy, charm, and space to live, work, and relax. Built in 2013 and situated on 7.19 acres with a small pond, this thoughtfully designed home features three bedrooms, two bathrooms, and 2,016 square feet of inviting living space. Inside, you’ll find an open-concept layout with vaulted ceilings, stained concrete floors, and an Austin stone wood-burning fireplace that instantly gives the living room a warm and welcoming feel. The split floor plan offers added privacy for the spacious primary suite, which includes a beautiful tray ceiling, a built-in safe room, and a spa-inspired ensuite bath with a tiled walk-in shower and double quartz vanity. On the opposite side of the home are two comfortable guest bedrooms and a full bathroom with quartz countertops and a shower/tub combination. The kitchen is filled with personality and function, featuring sealed concrete countertops, a travertine tile backsplash, and rich custom-stained cabinetry that continues throughout the home. A large walk-in pantry offers ample storage, and just off the kitchen is a cozy breakfast nook with bay windows that fill the space with natural light. There’s also a formal dining area that makes entertaining easy, whether it’s a quiet breakfast or a lively gathering. From the carport, you’ll enter into a mudroom and laundry area designed for everyday convenience. A separate utility room off the carport provides even more storage or workspace. Out back, the covered patio and fire pit overlook a gently rolling pasture dotted with trees, creating the perfect spot to enjoy your morning coffee or unwind at sunset. With room for animals, gardening, or even building a shop, this property offers true East Texas living with endless potential.
Zillow last checked: 8 hours ago
Listing updated: August 01, 2025 at 12:34pm
Listed by:
Sarah Bell 903-841-2247,
Texas Real Estate Executives-Gilmer
Bought with:
NON MEMBER AGENT
Source: GTARMLS,MLS#: 25010706
Facts & features
Interior
Bedrooms & bathrooms
- Bedrooms: 3
- Bathrooms: 2
- Full bathrooms: 2
Primary bedroom
- Features: Master Bedroom Split
Bathroom
- Features: Shower Only, Shower/Tub, Double Lavatory
Dining room
- Features: Den/Dining Combo
Kitchen
- Features: Kitchen/Eating Combo
Heating
- Central/Electric
Cooling
- Central Electric
Appliances
- Included: Range/Oven-Electric, Dishwasher
Features
- Ceiling Fan(s), Vaulted Ceiling(s)
- Flooring: Carpet, Concrete
- Number of fireplaces: 1
- Fireplace features: One Wood Burning
Interior area
- Total structure area: 2,016
- Total interior livable area: 2,016 sqft
Property
Parking
- Parking features: Garage Faces Side
- Has garage: Yes
- Has uncovered spaces: Yes
Features
- Levels: One
- Stories: 1
- Patio & porch: Patio Open, Patio Covered
- Has spa: Yes
- Spa features: Outdoor
- Fencing: Partial
Lot
- Size: 7.18 Acres
Details
- Additional structures: Storage
- Parcel number: 69345
- Special conditions: None
Construction
Type & style
- Home type: SingleFamily
- Architectural style: Traditional
- Property subtype: Single Family Residence
Materials
- Brick and Wood, Concrete Based Siding
- Foundation: Slab
- Roof: Aluminum/Metal
Condition
- Year built: 2013
Utilities & green energy
- Water: Community
Community & neighborhood
Location
- Region: Big Sandy
- Subdivision: Mckee, Samuel
Other
Other facts
- Listing terms: Cash,Conventional,FHA,VA Loan
Price history
| Date | Event | Price |
|---|---|---|
| 8/1/2025 | Sold | -- |
Source: | ||
| 7/23/2025 | Pending sale | $415,000$206/sqft |
Source: | ||
| 7/9/2025 | Listed for sale | $415,000+66.1%$206/sqft |
Source: | ||
| 4/15/2019 | Sold | -- |
Source: | ||
| 3/20/2019 | Pending sale | $249,900$124/sqft |
Source: Texas RE Executives, LLC #10105734 Report a problem | ||
Public tax history
| Year | Property taxes | Tax assessment |
|---|---|---|
| 2025 | -- | $296,524 +10% |
| 2024 | $2,966 | $269,567 +10% |
| 2023 | -- | $245,061 +10% |
Find assessor info on the county website
Neighborhood: 75755
Nearby schools
GreatSchools rating
- 6/10Harmony Intermediate SchoolGrades: 4-5Distance: 2 mi
- 8/10Harmony Junior High SchoolGrades: 6-8Distance: 2 mi
- 6/10Harmony High SchoolGrades: 9-12Distance: 2 mi
Schools provided by the listing agent
- Elementary: Harmony
- Middle: Harmony
- High: Harmony
Source: GTARMLS. This data may not be complete. We recommend contacting the local school district to confirm school assignments for this home.
