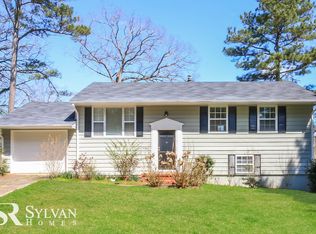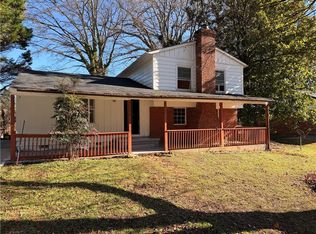Commuters dream-minutes to I85, I285, and Marta Station! Perfect location! So much character! This home has plenty of room for a family with a fenced back yard that is great for entertaining. Fresh paint in main living areas, new carpet throughout downstairs, hardwood floor on main level, tile in kitchen and bathrooms, and custom cabinetry throughout all make this move in ready home one you do not want to miss.
This property is off market, which means it's not currently listed for sale or rent on Zillow. This may be different from what's available on other websites or public sources.

