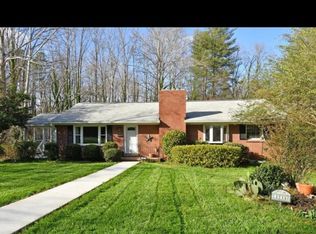Sold for $599,000
$599,000
3256 Robinhood Rd, Winston Salem, NC 27106
4beds
3,397sqft
Stick/Site Built, Residential, Single Family Residence
Built in 1965
0.54 Acres Lot
$597,300 Zestimate®
$--/sqft
$2,611 Estimated rent
Home value
$597,300
$550,000 - $645,000
$2,611/mo
Zestimate® history
Loading...
Owner options
Explore your selling options
What's special
The cool factor.. Designed in 1965 by acclaimed Modernist architect, Lamar Northrup, this mid century modern home will excite the senses of any seeking something very out of the ordinary. With a comfortable and accommodating main floor and primary bedroom, it leads to a large living room perfect for entertaining and a covered deck overlooking its serene back yard. Downstairs you will find an exercise room or studio and guest suite that could be used as a second living space for family or friends. The upstairs bedrooms with a second primary provide total privacy from the rest of the home. Lots of office space choices for any who wish to work from home in one of the coolest places in town close to everything Winston-Salem ! Due to traffic concerns present, showings are limited to hours between 10 am till 2 pm with exceptions for later scheduled showings from 6 pm till 8pm.
Zillow last checked: 8 hours ago
Listing updated: October 23, 2025 at 12:36pm
Listed by:
Stephen Lawing 336-671-4242,
Leonard Ryden Burr Real Estate
Bought with:
Mary Collins, 290182
Pro Realty Group
Source: Triad MLS,MLS#: 1187889 Originating MLS: Winston-Salem
Originating MLS: Winston-Salem
Facts & features
Interior
Bedrooms & bathrooms
- Bedrooms: 4
- Bathrooms: 3
- Full bathrooms: 3
- Main level bathrooms: 1
Primary bedroom
- Level: Main
- Dimensions: 13.58 x 10.58
Bedroom 2
- Level: Second
- Dimensions: 14.83 x 10.33
Bedroom 3
- Level: Second
- Dimensions: 11.5 x 10
Bedroom 4
- Level: Basement
- Dimensions: 13.58 x 10.67
Dining room
- Level: Main
- Dimensions: 13.67 x 10.42
Exercise room
- Level: Basement
- Dimensions: 33.75 x 13.33
Kitchen
- Level: Main
- Dimensions: 16.17 x 10
Living room
- Level: Main
- Dimensions: 23.58 x 13.33
Office
- Level: Basement
- Dimensions: 10 x 10
Heating
- Hot Water, Natural Gas
Cooling
- Central Air
Appliances
- Included: Cooktop, Dishwasher, Free-Standing Range, Gas Water Heater
- Laundry: Dryer Connection, Laundry Room, Washer Hookup
Features
- Ceiling Fan(s)
- Flooring: Carpet, Tile, Wood
- Basement: Finished, Basement
- Attic: Pull Down Stairs
- Has fireplace: No
Interior area
- Total structure area: 3,397
- Total interior livable area: 3,397 sqft
- Finished area above ground: 2,304
- Finished area below ground: 1,093
Property
Parking
- Parking features: Driveway, Gravel, Paved, Circular Driveway
- Has uncovered spaces: Yes
Features
- Levels: Two
- Stories: 2
- Patio & porch: Porch
- Pool features: None
- Fencing: Fenced,Partial
- Waterfront features: Stream
Lot
- Size: 0.54 Acres
- Features: City Lot, Partially Wooded, Sloped
- Residential vegetation: Partially Wooded
Details
- Additional structures: Storage
- Parcel number: 6816325695
- Zoning: RS9
- Special conditions: Owner Sale
Construction
Type & style
- Home type: SingleFamily
- Architectural style: Contemporary
- Property subtype: Stick/Site Built, Residential, Single Family Residence
Materials
- Brick
Condition
- Year built: 1965
Utilities & green energy
- Sewer: Public Sewer
- Water: Public
Community & neighborhood
Location
- Region: Winston Salem
- Subdivision: Robinhood Trails
Other
Other facts
- Listing agreement: Exclusive Right To Sell
- Listing terms: Cash,Conventional,VA Loan
Price history
| Date | Event | Price |
|---|---|---|
| 10/23/2025 | Sold | $599,000 |
Source: | ||
| 9/16/2025 | Pending sale | $599,000 |
Source: | ||
| 8/25/2025 | Price change | $599,000-2.6% |
Source: | ||
| 8/7/2025 | Price change | $615,000-2.4% |
Source: | ||
| 7/29/2025 | Price change | $630,000-3.1% |
Source: | ||
Public tax history
| Year | Property taxes | Tax assessment |
|---|---|---|
| 2025 | $6,490 +77.5% | $588,800 +125.9% |
| 2024 | $3,656 +4.8% | $260,600 |
| 2023 | $3,489 +1.9% | $260,600 |
Find assessor info on the county website
Neighborhood: Robinhood Trails
Nearby schools
GreatSchools rating
- 8/10Sherwood Forest ElementaryGrades: PK-5Distance: 0.5 mi
- 6/10Jefferson MiddleGrades: 6-8Distance: 0.7 mi
- 4/10Mount Tabor HighGrades: 9-12Distance: 1 mi
Get a cash offer in 3 minutes
Find out how much your home could sell for in as little as 3 minutes with a no-obligation cash offer.
Estimated market value$597,300
Get a cash offer in 3 minutes
Find out how much your home could sell for in as little as 3 minutes with a no-obligation cash offer.
Estimated market value
$597,300
