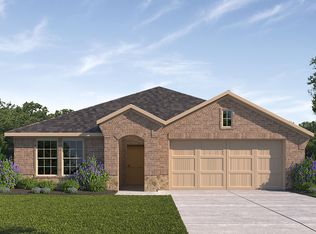Sold on 06/18/25
Price Unknown
3256 Trails End Rd, Aubrey, TX 76227
4beds
2,349sqft
Single Family Residence
Built in 2023
8,102.16 Square Feet Lot
$379,000 Zestimate®
$--/sqft
$2,424 Estimated rent
Home value
$379,000
$356,000 - $402,000
$2,424/mo
Zestimate® history
Loading...
Owner options
Explore your selling options
What's special
This meticulously maintained home boasts 4 spacious bedrooms and 3 full bathrooms, offering plenty of room for comfortable living. The open floor plan seamlessly connects the living, dining, and kitchen areas, creating a welcoming space ideal for entertaining and everyday living. The kitchen features beautiful granite countertops, providing both style and functionality.The living room is enhanced with durable vinyl flooring, offering a sleek, modern look while being easy to maintain. Upstairs, you'll find a huge game room, perfect for family fun, hobbies, or additional entertainment space. Situated on a desirable corner lot, this home features an oversized backyard, complete with extended concrete, offering ample space for outdoor activities and relaxation. The location is also highly convenient, being just a short distance from Aubrey Elementary, making it an excellent choice for families.This home combines practicality with style, and is ready to provide its next owners with comfort and convenience for years to come.
Zillow last checked: 8 hours ago
Listing updated: June 24, 2025 at 07:10am
Listed by:
Kosal Cheng 0677654 214-718-6069,
REKonnection, LLC 972-914-0989
Bought with:
Jillian Conner
Independent Realty
Source: NTREIS,MLS#: 20894572
Facts & features
Interior
Bedrooms & bathrooms
- Bedrooms: 4
- Bathrooms: 3
- Full bathrooms: 3
Primary bedroom
- Features: Dual Sinks
- Level: First
- Dimensions: 15 x 17
Living room
- Features: Ceiling Fan(s)
- Level: First
- Dimensions: 24 x 24
Appliances
- Included: Dishwasher, Gas Cooktop, Disposal
Features
- Granite Counters, High Speed Internet
- Has basement: No
- Has fireplace: No
Interior area
- Total interior livable area: 2,349 sqft
Property
Parking
- Total spaces: 2
- Parking features: Garage Faces Front, Garage, Garage Door Opener
- Attached garage spaces: 2
Features
- Levels: Two
- Stories: 2
- Pool features: None
Lot
- Size: 8,102 sqft
Details
- Parcel number: R1006743
Construction
Type & style
- Home type: SingleFamily
- Architectural style: Detached
- Property subtype: Single Family Residence
Condition
- Year built: 2023
Utilities & green energy
- Sewer: Public Sewer
- Water: Public
- Utilities for property: Sewer Available, Water Available
Community & neighborhood
Location
- Region: Aubrey
- Subdivision: Silverado West Ph 5
HOA & financial
HOA
- Has HOA: Yes
- HOA fee: $450 semi-annually
- Services included: Association Management
- Association name: Assured Management Group
- Association phone: 469-480-8000
Price history
| Date | Event | Price |
|---|---|---|
| 6/18/2025 | Sold | -- |
Source: NTREIS #20894572 Report a problem | ||
| 6/5/2025 | Pending sale | $385,000$164/sqft |
Source: NTREIS #20894572 Report a problem | ||
| 5/30/2025 | Contingent | $385,000$164/sqft |
Source: NTREIS #20894572 Report a problem | ||
| 5/22/2025 | Price change | $385,000-2.5%$164/sqft |
Source: NTREIS #20894572 Report a problem | ||
| 5/10/2025 | Price change | $394,800-2.5%$168/sqft |
Source: NTREIS #20894572 Report a problem | ||
Public tax history
| Year | Property taxes | Tax assessment |
|---|---|---|
| 2025 | $9,925 +13.5% | $418,631 +0.5% |
| 2024 | $8,744 +391.9% | $416,484 +464% |
| 2023 | $1,777 | $73,847 |
Find assessor info on the county website
Neighborhood: 76227
Nearby schools
GreatSchools rating
- 7/10Jackie Fuller Elementary SchoolGrades: PK-5Distance: 1.2 mi
- 6/10Aubrey Middle SchoolGrades: 6-8Distance: 3.6 mi
- 6/10Aubrey High SchoolGrades: 9-12Distance: 3 mi
Schools provided by the listing agent
- Elementary: Pete and Myra West
- Middle: Aubrey
- High: Aubrey
- District: Aubrey ISD
Source: NTREIS. This data may not be complete. We recommend contacting the local school district to confirm school assignments for this home.
Get a cash offer in 3 minutes
Find out how much your home could sell for in as little as 3 minutes with a no-obligation cash offer.
Estimated market value
$379,000
Get a cash offer in 3 minutes
Find out how much your home could sell for in as little as 3 minutes with a no-obligation cash offer.
Estimated market value
$379,000
