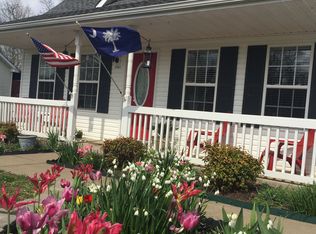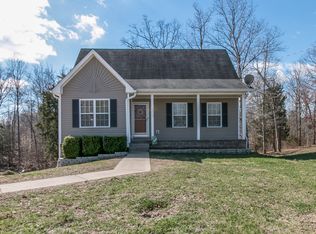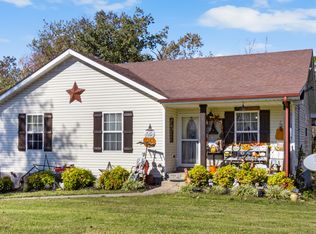Closed
$305,000
3257 Backridge Rd, Woodlawn, TN 37191
3beds
1,780sqft
Single Family Residence, Residential
Built in 2002
0.64 Acres Lot
$301,500 Zestimate®
$171/sqft
$1,898 Estimated rent
Home value
$301,500
$286,000 - $317,000
$1,898/mo
Zestimate® history
Loading...
Owner options
Explore your selling options
What's special
Welcome to this charming 3 Bed, 2.5 Bath home featuring a partially finished basement and situated on over half an acre on a beautiful tree-lined lot. The fenced backyard offers privacy, views of nature, and a perfect setup for chicken enthusiasts. Pick fresh strawberries right off the covered front porch. Step out onto the newer back deck - ideal for relaxing or entertaining while taking in the peaceful surroundings. Enjoy a spacious master suite complete with a full bathroom and walk-in closet. The kitchen comes equipped with stainless steel appliances, and there's carpet in the bedrooms only. Downstairs you’ll find a large bonus space with a half bath and a dedicated office area - Ideal for work or play. With an oversized one car garage and county taxes only, this property offers incredible value in a peaceful setting.
Zillow last checked: 8 hours ago
Listing updated: July 12, 2025 at 05:39am
Listing Provided by:
Bethani Andrew 931-241-1392,
Benchmark Realty
Bought with:
Jenn Ross, 347891
Keller Williams Realty Clarksville
Source: RealTracs MLS as distributed by MLS GRID,MLS#: 2887606
Facts & features
Interior
Bedrooms & bathrooms
- Bedrooms: 3
- Bathrooms: 3
- Full bathrooms: 2
- 1/2 bathrooms: 1
- Main level bedrooms: 3
Bedroom 1
- Features: Full Bath
- Level: Full Bath
- Area: 180 Square Feet
- Dimensions: 15x12
Bedroom 2
- Features: Extra Large Closet
- Level: Extra Large Closet
- Area: 132 Square Feet
- Dimensions: 12x11
Bedroom 3
- Area: 121 Square Feet
- Dimensions: 11x11
Bonus room
- Features: Basement Level
- Level: Basement Level
- Area: 280 Square Feet
- Dimensions: 20x14
Dining room
- Features: Combination
- Level: Combination
- Area: 121 Square Feet
- Dimensions: 11x11
Kitchen
- Area: 121 Square Feet
- Dimensions: 11x11
Living room
- Area: 270 Square Feet
- Dimensions: 18x15
Heating
- Central, Electric
Cooling
- Central Air, Electric
Appliances
- Included: Oven, Range, Dishwasher, Microwave, Refrigerator
Features
- Ceiling Fan(s), Extra Closets, Storage, Primary Bedroom Main Floor
- Flooring: Carpet, Vinyl
- Basement: Combination
- Has fireplace: No
Interior area
- Total structure area: 1,780
- Total interior livable area: 1,780 sqft
- Finished area above ground: 1,214
- Finished area below ground: 566
Property
Parking
- Total spaces: 1
- Parking features: Basement
- Attached garage spaces: 1
Features
- Levels: Two
- Stories: 1
- Patio & porch: Porch, Covered, Deck
Lot
- Size: 0.64 Acres
Details
- Parcel number: 063075L D 01900 00009075E
- Special conditions: Standard
Construction
Type & style
- Home type: SingleFamily
- Architectural style: Ranch
- Property subtype: Single Family Residence, Residential
Materials
- Vinyl Siding
- Roof: Shingle
Condition
- New construction: No
- Year built: 2002
Utilities & green energy
- Sewer: Septic Tank
- Water: Private
- Utilities for property: Electricity Available, Water Available
Community & neighborhood
Location
- Region: Woodlawn
- Subdivision: Stone Creek
Price history
| Date | Event | Price |
|---|---|---|
| 7/11/2025 | Sold | $305,000$171/sqft |
Source: | ||
| 5/18/2025 | Listed for sale | $305,000+17.3%$171/sqft |
Source: | ||
| 12/23/2021 | Sold | $260,000-1.5%$146/sqft |
Source: | ||
| 12/4/2021 | Pending sale | $264,000$148/sqft |
Source: | ||
| 12/3/2021 | Listed for sale | $264,000$148/sqft |
Source: | ||
Public tax history
| Year | Property taxes | Tax assessment |
|---|---|---|
| 2024 | $1,501 +18.5% | $71,475 +68.7% |
| 2023 | $1,267 | $42,375 |
| 2022 | $1,267 +0% | $42,375 |
Find assessor info on the county website
Neighborhood: 37191
Nearby schools
GreatSchools rating
- 7/10Woodlawn Elementary SchoolGrades: PK-5Distance: 3.1 mi
- 6/10New Providence Middle SchoolGrades: 6-8Distance: 8.1 mi
- 4/10Northwest High SchoolGrades: 9-12Distance: 7.2 mi
Schools provided by the listing agent
- Elementary: Woodlawn Elementary
- Middle: New Providence Middle
- High: Northwest High School
Source: RealTracs MLS as distributed by MLS GRID. This data may not be complete. We recommend contacting the local school district to confirm school assignments for this home.
Get a cash offer in 3 minutes
Find out how much your home could sell for in as little as 3 minutes with a no-obligation cash offer.
Estimated market value$301,500
Get a cash offer in 3 minutes
Find out how much your home could sell for in as little as 3 minutes with a no-obligation cash offer.
Estimated market value
$301,500


